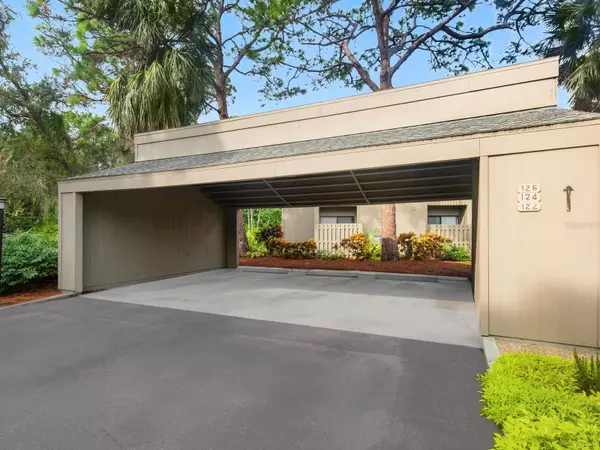For more information regarding the value of a property, please contact us for a free consultation.
124 WOODLAND DR Osprey, FL 34229
Want to know what your home might be worth? Contact us for a FREE valuation!

Our team is ready to help you sell your home for the highest possible price ASAP
Key Details
Sold Price $250,000
Property Type Condo
Sub Type Condominium
Listing Status Sold
Purchase Type For Sale
Square Footage 1,325 sqft
Price per Sqft $188
Subdivision Pine Run Ii
MLS Listing ID A4585308
Sold Date 05/24/24
Bedrooms 2
Full Baths 2
Condo Fees $820
Construction Status Appraisal,Financing,Inspections
HOA Y/N No
Originating Board Stellar MLS
Year Built 1979
Annual Tax Amount $2,736
Property Description
This updated, clean, and ready to move in condo has a prime property location for your full-time or seasonal enjoyment. An end upstairs unit, nestled among the trees and surrounded by a backdrop of nature with the ability to enjoy the outdoors on three balconies is wonderfully unique! The unit features generous room sizes with plenty of light throughout, soft tones, high ceilings, NEW easy care luxury vinyl plank flooring and NEW paint--a neutral pallet of freshly painted walls and ceilings throughout. NEW hurricane impact, energy efficient windows, NEW hot water heater, NEW exhaust with heating elements in each bathroom with updated countertops. In addition, you will find kitchen granite countertops with NEW stainless-steel refrigerator, a NEW stainless-steel dishwasher, as well as a NEW washer and dryer. Add to that list of NEW: NEW ceiling fans in the family room, breakfast room, 2nd bedroom and lanai, and all with remote controls. NEW window treatments in each of the bedrooms allows the light to flood in the sliding glass doors or blackout privacy for those sleep-in mornings. This immaculate home comes complete with a carport and two outdoor storage closets. You can also enjoy the cross breezes provided by windows on all four sides. Pine Run is a pet friendly haven for artists and the active; sitting on 20+ lushly vegetated acres, with 2 heated pools; clubhouse overlooking a lagoon teeming with wildlife; tennis; pickle ball; brick patio with fire pit; walking trails; kayak storage; saunas and fitness room. The community's location is ideal: West of the Trail, near shopping/banking/medical services, parks, public beaches, nationally acclaimed Pine View School, and casual and fine dining. Whether you're moving right in to enjoy a seasonal retreat or to live here full time, join the residents already in on the well-kept secret of Pine Run!
Location
State FL
County Sarasota
Community Pine Run Ii
Zoning RMF1
Rooms
Other Rooms Formal Dining Room Separate, Great Room, Inside Utility
Interior
Interior Features High Ceilings, Solid Surface Counters, Stone Counters, Window Treatments
Heating Central
Cooling Central Air
Flooring Luxury Vinyl
Fireplace false
Appliance Dishwasher, Disposal, Dryer, Electric Water Heater, Microwave, Range, Refrigerator, Washer
Laundry In Kitchen, Laundry Closet
Exterior
Exterior Feature Sliding Doors
Community Features Association Recreation - Owned, Buyer Approval Required, Clubhouse, Community Mailbox, Fitness Center, Pool, Tennis Courts
Utilities Available Cable Available, Electricity Connected, Phone Available, Public, Sewer Connected, Water Connected
Amenities Available Clubhouse, Fitness Center, Pickleball Court(s), Recreation Facilities, Tennis Court(s), Vehicle Restrictions
Waterfront false
View Park/Greenbelt, Trees/Woods
Roof Type Shingle
Porch Covered, Rear Porch
Garage false
Private Pool No
Building
Lot Description Paved
Story 2
Entry Level One
Foundation Slab
Sewer Public Sewer
Water Public
Architectural Style Florida
Structure Type HardiPlank Type,Wood Frame
New Construction false
Construction Status Appraisal,Financing,Inspections
Schools
Elementary Schools Laurel Nokomis Elementary
Middle Schools Laurel Nokomis Middle
High Schools Venice Senior High
Others
Pets Allowed Breed Restrictions, Yes
HOA Fee Include Common Area Taxes,Pool,Insurance,Maintenance Structure,Maintenance Grounds,Management,Pest Control,Private Road,Recreational Facilities,Sewer,Water
Senior Community No
Pet Size Extra Large (101+ Lbs.)
Ownership Condominium
Monthly Total Fees $820
Acceptable Financing Cash, Conventional
Membership Fee Required Required
Listing Terms Cash, Conventional
Num of Pet 2
Special Listing Condition None
Read Less

© 2024 My Florida Regional MLS DBA Stellar MLS. All Rights Reserved.
Bought with HUNT BROTHERS REALTY, INC.
GET MORE INFORMATION





