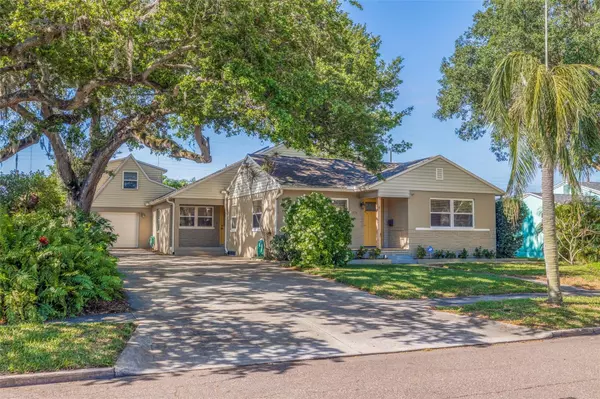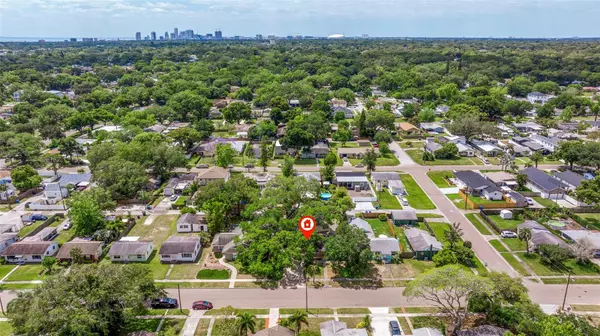For more information regarding the value of a property, please contact us for a free consultation.
974 49TH AVE N Saint Petersburg, FL 33703
Want to know what your home might be worth? Contact us for a FREE valuation!

Our team is ready to help you sell your home for the highest possible price ASAP
Key Details
Sold Price $751,800
Property Type Single Family Home
Sub Type Single Family Residence
Listing Status Sold
Purchase Type For Sale
Square Footage 2,061 sqft
Price per Sqft $364
Subdivision Ravenswood
MLS Listing ID U8239784
Sold Date 06/03/24
Bedrooms 3
Full Baths 2
HOA Y/N No
Originating Board Stellar MLS
Year Built 1953
Annual Tax Amount $2,488
Lot Size 8,712 Sqft
Acres 0.2
Lot Dimensions 70x127
Property Description
Are you searching for a SPACIOUS, LIGHT-FILLED home with HIGH CEILINGS and gorgeous HARDWOOD FLOORS that exudes charm and sophistication? Then you MUST SEE this beautiful showpiece that's located in the heart of Euclid Heights, where NO FLOOD INSURANCE is required. It's just a short bike ride from downtown St Pete and close to the new WHOLE FOODS store off of 4th Street North. This 1953 bungalow was completely transformed in 2005 with UPDATED ELECTRICAL and PLUMBING throughout the home when more than 1,000 square-feet of living space was added. The original oak flooring leads you past a beautiful CUSTOM WET BAR/CAFE into an open kitchen and dining area that is perfect for entertaining family and friends. A GOURMET KITCHEN offers KRAFTMAID CABINETRY, GRANITE COUNTERTOPS and stainless steel appliances. The primary suite features VAULTED CEILINGS, CUSTOM CLOSETS and a luxurious bathroom that offers a standing shower and Kohler fixtures. A dedicated, quiet private office with two workstations and plenty of natural light is perfect for those that work from home. A BRAND NEW ROOF with 30-year Dimensional shingles and a NEW ENERGY EFFICIENT AC SYSTEM provide peace of mind and makes this home MOVE-IN READY. Above the pass-through oversized garage with roll-up doors in front and back is a standing storage area that could easily be transformed into an ACCESSORY DWELLING UNIT for multi-generational families or those wanting to optimize home ownership and generate additional income. Don't let this one-of-a-kind property pass you by! Schedule a private tour of your dream home before it's too late!
Location
State FL
County Pinellas
Community Ravenswood
Direction N
Rooms
Other Rooms Attic, Bonus Room, Den/Library/Office
Interior
Interior Features Built-in Features, Ceiling Fans(s), High Ceilings, Kitchen/Family Room Combo, Skylight(s), Stone Counters, Tray Ceiling(s), Vaulted Ceiling(s), Wet Bar, Window Treatments
Heating Central, Electric
Cooling Central Air
Flooring Tile, Wood
Fireplace false
Appliance Dishwasher, Disposal, Dryer, Electric Water Heater, Ice Maker, Microwave, Range, Refrigerator, Washer
Laundry In Garage
Exterior
Exterior Feature Lighting, Private Mailbox, Rain Gutters, Storage
Garage Alley Access, Driveway, Garage Door Opener, Garage Faces Rear, Off Street, Oversized, Parking Pad, Workshop in Garage
Garage Spaces 1.0
Fence Fenced
Utilities Available BB/HS Internet Available, Cable Available, Electricity Connected, Phone Available, Public, Sewer Connected, Water Connected
Waterfront false
Roof Type Shingle
Porch Front Porch, Side Porch
Parking Type Alley Access, Driveway, Garage Door Opener, Garage Faces Rear, Off Street, Oversized, Parking Pad, Workshop in Garage
Attached Garage true
Garage true
Private Pool No
Building
Story 1
Entry Level One
Foundation Concrete Perimeter
Lot Size Range 0 to less than 1/4
Sewer Public Sewer
Water None
Structure Type Block
New Construction false
Others
Senior Community No
Ownership Fee Simple
Acceptable Financing Cash, Conventional, FHA, VA Loan
Listing Terms Cash, Conventional, FHA, VA Loan
Special Listing Condition None
Read Less

© 2024 My Florida Regional MLS DBA Stellar MLS. All Rights Reserved.
Bought with BHHS FLORIDA PROPERTIES GROUP
GET MORE INFORMATION





