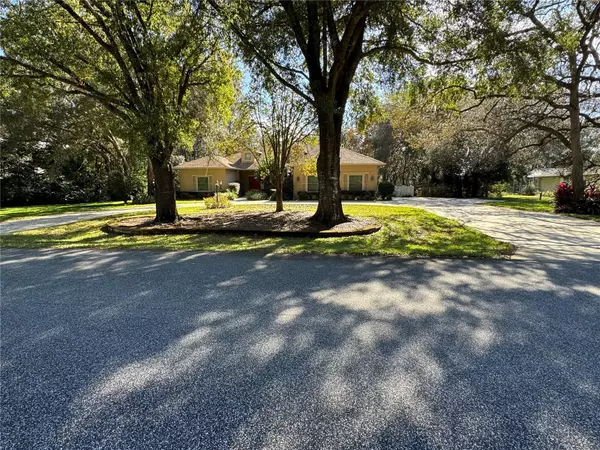For more information regarding the value of a property, please contact us for a free consultation.
398 W MASSACHUSETTS ST Hernando, FL 34442
Want to know what your home might be worth? Contact us for a FREE valuation!

Our team is ready to help you sell your home for the highest possible price ASAP
Key Details
Sold Price $545,000
Property Type Single Family Home
Sub Type Single Family Residence
Listing Status Sold
Purchase Type For Sale
Square Footage 3,100 sqft
Price per Sqft $175
Subdivision Citrus Hills 1St Add
MLS Listing ID OM670120
Sold Date 06/06/24
Bedrooms 3
Full Baths 3
Half Baths 1
Construction Status Appraisal
HOA Fees $12/ann
HOA Y/N Yes
Originating Board Stellar MLS
Year Built 1996
Annual Tax Amount $4,753
Lot Size 0.990 Acres
Acres 0.99
Lot Dimensions 150x291
Property Description
One or more photo(s) has been virtually staged. Welcome to this 3/4/2 Citrus Hills POOL Home, boasting 10 FT ceilings & SO much to offer! 2014 Roof! Swim in your 14 x 27 inground pool WITH AUTO POP UP CLEANING SYSTEM, & 26 x 32 pool cage. A 10 x 32 covered lanai overlooks the pool area with sink & countertop, full Pool bath w/ shower & outside shower. There is also a room specific to all your pool storage needs. The house boasts 2 master suites, or a Master and In-law suite, plus guest suite w/ full bath! One Master Suite also has a flex office/den/full bath/2 walk in-closets, tile shower & sliders to lanai! This split plan on the other side is a Master suite/ In-law suite w/ sliders to pool, 2 walk-in closets, crown molding, jetted tub & tiled shower. Bedroom 3 has its own full bath, pocket doors to set it apart . The 17 x 13 kitchen overlooks the FamilyRoom/dining area combo gleaming w/ granite countertops. Entertaining is a breeze w/ a formal dining & living room or maybe call it a Florida Room w/ triple sliding doors leading to the pool area. Windows were replaced in 2012, 2 HVAC units 2010, & find a propane Whole Home Generac Generator. Attic fan in the oversized laundry room w/ 2 closets. Home was freshly painted . Owners have been called back up North, are motivated . The property is landscaped wi/ beautiful foliage, trees, orange tress, a shed with electricity, and irrigation system. There is also a whole home water softener system. For your golf cart, the garage is 38 x 24, plenty of room for storage and vehicles. This quiet neighborhood is near Rainbow River, The Suncoast Parkway to Tampa, Beaches & Airport. This home is priced under appraisal value! Schedule your tour today! 2022 home inspection available & survey. https://vimeo.com/888236140/ba9689e702 Bedroom Closet Type: Walk-in Closet (Additional Bedroom). Bedroom Closet Type: Walk-in Closet (Primary Bedroom).
Location
State FL
County Citrus
Community Citrus Hills 1St Add
Zoning CRR
Rooms
Other Rooms Bonus Room
Interior
Interior Features Ceiling Fans(s), High Ceilings, Kitchen/Family Room Combo, Open Floorplan, Stone Counters, Vaulted Ceiling(s), Walk-In Closet(s), Window Treatments
Heating Electric
Cooling Central Air
Flooring Carpet, Ceramic Tile, Luxury Vinyl
Fireplace false
Appliance Dishwasher
Laundry Laundry Room
Exterior
Exterior Feature Dog Run, Irrigation System, Lighting, Outdoor Kitchen, Rain Gutters, Sliding Doors
Garage Spaces 2.0
Pool In Ground, Self Cleaning
Community Features Deed Restrictions
Utilities Available Cable Available, Electricity Connected, Public
Waterfront false
Roof Type Shingle
Attached Garage true
Garage true
Private Pool Yes
Building
Story 1
Entry Level One
Foundation Block, Slab
Lot Size Range 1/2 to less than 1
Sewer Septic Tank
Water Well
Structure Type Block,Stucco
New Construction false
Construction Status Appraisal
Schools
Elementary Schools Forest Ridge Elementary School
Middle Schools Lecanto Middle School
High Schools Lecanto High School
Others
Pets Allowed Yes
Senior Community No
Ownership Fee Simple
Monthly Total Fees $38
Acceptable Financing Cash, Conventional, FHA, VA Loan
Membership Fee Required Required
Listing Terms Cash, Conventional, FHA, VA Loan
Special Listing Condition None
Read Less

© 2024 My Florida Regional MLS DBA Stellar MLS. All Rights Reserved.
Bought with STELLAR NON-MEMBER OFFICE
GET MORE INFORMATION





