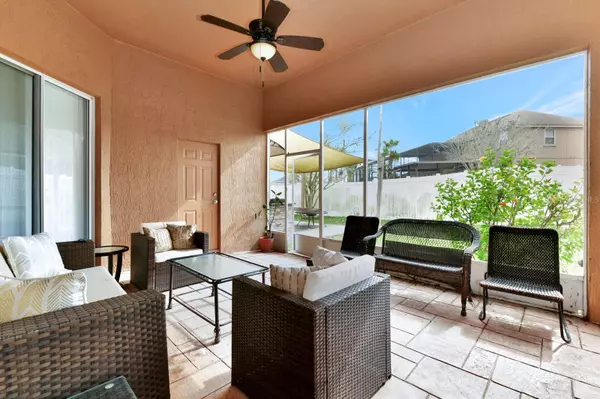For more information regarding the value of a property, please contact us for a free consultation.
636 STRIHAL LOOP Oakland, FL 34787
Want to know what your home might be worth? Contact us for a FREE valuation!

Our team is ready to help you sell your home for the highest possible price ASAP
Key Details
Sold Price $465,000
Property Type Single Family Home
Sub Type Single Family Residence
Listing Status Sold
Purchase Type For Sale
Square Footage 2,054 sqft
Price per Sqft $226
Subdivision Johns Landing Ph 1
MLS Listing ID O6170509
Sold Date 06/06/24
Bedrooms 3
Full Baths 2
Construction Status Appraisal,Financing,Inspections
HOA Fees $83/ann
HOA Y/N Yes
Originating Board Stellar MLS
Year Built 2001
Annual Tax Amount $3,685
Lot Size 9,583 Sqft
Acres 0.22
Property Description
Welcome to the epitome of refined living where luxury meets practicality. This immaculate residence, nestled within a gated community, not only boasts a brand-new roof for worry-free living but also showcases exquisite upgrades throughout. Marvel at the sleek granite countertops and stylish backsplash in the chef's kitchen. With tile seamlessly flowing through the living areas and luxury vinyl in all three bedrooms, the home exudes sophistication at every turn. Enjoy the comforts of sumptuous bedrooms and indulge in outdoor living with a summer kitchen complemented by the timeless elegance of vinyl fencing that encloses your private haven. As an added bonus, residents have exclusive access to Johns Lake via a private community boat ramp. Your dream home awaits at 636 Strihal Loop – a sanctuary where luxury and practicality harmoniously coexist. Roof Replaced in July 2022!! ***
Location
State FL
County Orange
Community Johns Landing Ph 1
Zoning R-1
Rooms
Other Rooms Attic, Formal Dining Room Separate, Great Room
Interior
Interior Features Cathedral Ceiling(s), Ceiling Fans(s), Eat-in Kitchen, High Ceilings, Living Room/Dining Room Combo, Solid Wood Cabinets, Stone Counters, Vaulted Ceiling(s), Walk-In Closet(s)
Heating Central
Cooling Central Air
Flooring Ceramic Tile, Luxury Vinyl
Furnishings Unfurnished
Fireplace false
Appliance Dishwasher, Disposal, Dryer, Microwave, Range, Refrigerator, Washer
Laundry Inside
Exterior
Exterior Feature Irrigation System, Outdoor Grill, Rain Gutters, Sliding Doors
Garage Garage Door Opener
Garage Spaces 2.0
Fence Vinyl
Community Features Deed Restrictions
Utilities Available BB/HS Internet Available, Cable Available, Electricity Connected, Public, Sprinkler Meter, Street Lights
Amenities Available Gated
Water Access 1
Water Access Desc Lake
Roof Type Shingle
Porch Covered, Patio, Porch, Screened
Attached Garage true
Garage true
Private Pool No
Building
Lot Description Sidewalk, Paved
Entry Level One
Foundation Slab
Lot Size Range 0 to less than 1/4
Sewer Septic Tank
Water Public
Architectural Style Florida
Structure Type Block,Stucco
New Construction false
Construction Status Appraisal,Financing,Inspections
Schools
Elementary Schools Tildenville Elem
Middle Schools Lakeview Middle
High Schools West Orange High
Others
Pets Allowed Yes
Senior Community No
Ownership Fee Simple
Monthly Total Fees $83
Acceptable Financing Cash, Conventional, FHA, VA Loan
Membership Fee Required Required
Listing Terms Cash, Conventional, FHA, VA Loan
Special Listing Condition None
Read Less

© 2024 My Florida Regional MLS DBA Stellar MLS. All Rights Reserved.
Bought with THE PROPERTY PROS REAL ESTATE, INC
GET MORE INFORMATION

Licensed Realtor & Loan Officer | License ID: 3424579
+1(813) 252-0449 | santos@epique.me




