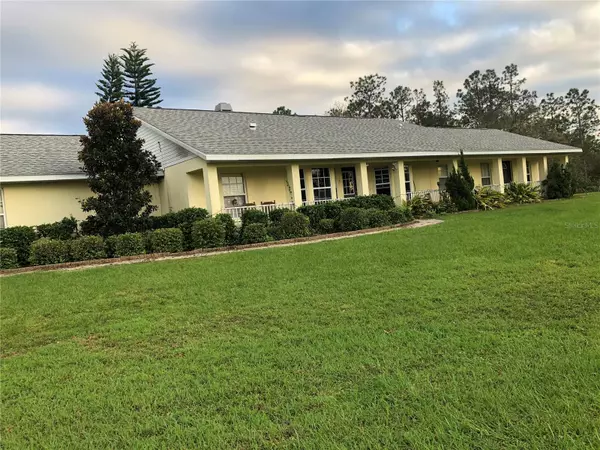For more information regarding the value of a property, please contact us for a free consultation.
41016 11TH AVE E Myakka City, FL 34251
Want to know what your home might be worth? Contact us for a FREE valuation!

Our team is ready to help you sell your home for the highest possible price ASAP
Key Details
Sold Price $560,000
Property Type Single Family Home
Sub Type Single Family Residence
Listing Status Sold
Purchase Type For Sale
Square Footage 2,030 sqft
Price per Sqft $275
Subdivision Winding Creek Roadways
MLS Listing ID A4605500
Sold Date 06/24/24
Bedrooms 4
Full Baths 3
HOA Fees $41/ann
HOA Y/N Yes
Originating Board Stellar MLS
Year Built 2005
Annual Tax Amount $7,003
Lot Size 6.320 Acres
Acres 6.32
Property Description
One or more photo(s) has been virtually staged. SELLER TAKING SERIOUS BACKUP OFFERS!,Reduced; motivated seller. Winding Creek in beautiful Myakka City is a true equestrian community. Trails meander through the community on the subdivisions 137 acre wildlife preserve. Now available is this beautiful home featuring 6.32 acres. For those looking for agricultural zoning, this is it. Land is fully fenced with secondary fenced areas as well. Southern living with that sought after full length porch to the front of the home. The home itself is lovely and features the main house with 3 Bedrooms/2 baths, living room with fireplace, dining room and beautiful kitchen. The home has a three car garage and oversized lanai surrounding the oval pool. Owner had a stainless steel chicken coup built to the rear of the home behind the pool lanai. Gourmet is the best way to describe the main kitchen featuring deluxe upgraded Craftmaid solid wood cabinetry, professional Wolf dual gas range with six burners (originally priced at $18,000) and gorgeous granite counters with extended casual eating bar. Wood cabinetry has all the amenities any gourmet would love including spice drawer, multiple utensil and silverware drawers and pull out trash and recycling bins. The deep stainless steel sink has upgraded professional faucet for quick rinsing and clean up. The appliances are all newer stainless steel top of the line quality. This kitchen is spacious yet efficiently designed to make food preparation enjoyable. Overhead lighting is a series of crystal lighting spheres providing great lighting and beauty. Front of both kitchen and dining rooms feature a bay window overlooking pond and magnificent sunsets. The main living area has the openness of a cathedral ceiling and French doors going out to the spacious screened pool area. The split bedroom design provides two separate bedrooms and bath off hallway near the kitchen each with custom plantation shutters.. Entering from side of the living room, there is a very large master suite with French doors leading to the large lanai and pool area, large walk-in closet and en-suite bathroom. Master bath has dual his/her sinks, walk-in shower and large oval garden tub plus commode. Pool is beautiful and pool caging has just been professionally pressure washed. The In-law apartment is connected to the main house but features a private entrance off the front porch. It consists of almost 700 ft.² of comfortable living. It has three rooms; each room has adequate lighting with the bedroom having a sliding door going to the attached small patio, one window in the kitchen and one window in the living room. The apartment is totally independent and has its own stacking washer and dryer included in this offering. So many possibilities for an elderly parent, rental apartment or simply as a separate guest retreat. Some photos have been virtually staged. Experience the quiet beauty and magnificent sunsets, Have the ability to have animals and/or outbuildings on this sprawling piece of property away from Bradenton and Sarasota congestion. Don’t wait; this is an opportunity to obtain your dream estate. Seller taking serious back-up offers.
Location
State FL
County Manatee
Community Winding Creek Roadways
Zoning A
Direction E
Interior
Interior Features Ceiling Fans(s), Eat-in Kitchen, High Ceilings, Living Room/Dining Room Combo, Open Floorplan, Primary Bedroom Main Floor, Solid Wood Cabinets, Split Bedroom, Stone Counters, Thermostat, Vaulted Ceiling(s), Walk-In Closet(s), Window Treatments
Heating Central, Electric
Cooling Central Air
Flooring Carpet, Tile
Fireplaces Type Living Room, Wood Burning
Fireplace true
Appliance Dishwasher, Disposal, Electric Water Heater, Microwave, Range, Range Hood, Refrigerator
Laundry In Garage
Exterior
Exterior Feature Dog Run, French Doors, Hurricane Shutters, Lighting, Rain Gutters
Garage Garage Faces Side, Oversized
Garage Spaces 3.0
Fence Barbed Wire, Chain Link, Fenced, Vinyl, Wire
Pool Gunite, In Ground, Screen Enclosure
Community Features Deed Restrictions
Utilities Available BB/HS Internet Available, Electricity Available, Fiber Optics, Propane
Waterfront false
View Y/N 1
Water Access 1
Water Access Desc Pond
View Garden, Trees/Woods
Roof Type Shingle
Porch Covered, Front Porch, Rear Porch, Screened
Parking Type Garage Faces Side, Oversized
Attached Garage true
Garage true
Private Pool Yes
Building
Lot Description Cleared, Oversized Lot, Pasture, Zoned for Horses
Entry Level One
Foundation Slab
Lot Size Range 5 to less than 10
Sewer Septic Tank
Water Public, Well
Architectural Style Ranch
Structure Type Block,Stucco
New Construction false
Schools
Elementary Schools Myakka City Elementary
Middle Schools Buffalo Creek Middle
High Schools Parrish Community High
Others
Pets Allowed Yes
Senior Community No
Ownership Fee Simple
Monthly Total Fees $41
Acceptable Financing Cash, Conventional, FHA, VA Loan
Membership Fee Required Required
Listing Terms Cash, Conventional, FHA, VA Loan
Special Listing Condition None
Read Less

© 2024 My Florida Regional MLS DBA Stellar MLS. All Rights Reserved.
Bought with KELLER WILLIAMS REALTY SELECT
GET MORE INFORMATION

Licensed Realtor & Loan Officer | License ID: 3424579
+1(813) 252-0449 | santos@epique.me




