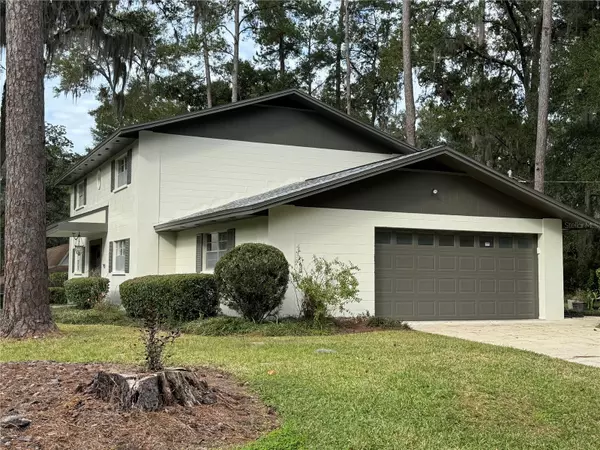For more information regarding the value of a property, please contact us for a free consultation.
2606 NW 21ST AVE Gainesville, FL 32605
Want to know what your home might be worth? Contact us for a FREE valuation!

Our team is ready to help you sell your home for the highest possible price ASAP
Key Details
Sold Price $400,000
Property Type Single Family Home
Sub Type Single Family Residence
Listing Status Sold
Purchase Type For Sale
Square Footage 2,400 sqft
Price per Sqft $166
Subdivision Brywood Add #1
MLS Listing ID GC518313
Sold Date 06/28/24
Bedrooms 4
Full Baths 2
Half Baths 1
Construction Status Inspections
HOA Y/N No
Originating Board Stellar MLS
Year Built 1967
Annual Tax Amount $2,996
Lot Size 0.380 Acres
Acres 0.38
Lot Dimensions 120X110X120X110
Property Description
Owner and Executor (son) are Licensed Florida Realtor Brokers. Walk in to double front doors and a mirrored hallway with slate floors. Custom wood cabinets with granite countertops and walls in kitchen. Oversized kitchen window allows you to see the expansive back yard with wooded landscaping, trees, birds, and squirrels. Cabinet divider with granite counter top separates the eating space in the kitchen. Living room/Dining Room with recessed lighting in the ceiling. Family Room with matching granite counter top and built in book shelves for cozy family gatherings. All wood floorings downstairs. Four bedrooms upstairs with extra large closet space. Double closet spaces in upstairs hallway for additional storage. New roof 11.23. Totally painted exterior. Newer upstairs and downstairs AC units. plumbing changed form cast iron to pic. Extra large potion and back yard for kids and pets to play in.
Location
State FL
County Alachua
Community Brywood Add #1
Zoning RSF1
Rooms
Other Rooms Breakfast Room Separate, Family Room, Formal Dining Room Separate, Formal Living Room Separate
Interior
Interior Features Ceiling Fans(s), Living Room/Dining Room Combo, PrimaryBedroom Upstairs, Solid Surface Counters, Solid Wood Cabinets, Thermostat, Window Treatments
Heating Central, Electric, Heat Pump
Cooling Central Air, Mini-Split Unit(s)
Flooring Carpet, Slate, Wood
Fireplace false
Appliance Built-In Oven, Cooktop, Dishwasher, Disposal, Electric Water Heater, Ice Maker, Microwave, Range Hood, Refrigerator
Laundry Corridor Access, Inside, Laundry Closet
Exterior
Exterior Feature Other
Garage Spaces 2.0
Fence Board
Utilities Available BB/HS Internet Available, Cable Available, Cable Connected, Electricity Connected, Phone Available, Public, Sewer Connected, Street Lights, Water Connected
Waterfront false
Roof Type Shingle
Porch Patio
Attached Garage true
Garage true
Private Pool No
Building
Lot Description Corner Lot, City Limits, Landscaped, Level, Oversized Lot, Private, Sloped, Paved
Story 1
Entry Level Two
Foundation Slab
Lot Size Range 1/4 to less than 1/2
Sewer Public Sewer
Water None
Architectural Style Contemporary
Structure Type Block
New Construction false
Construction Status Inspections
Schools
Elementary Schools Littlewood Elementary School-Al
Middle Schools Westwood Middle School-Al
High Schools Gainesville High School-Al
Others
Senior Community No
Ownership Fee Simple
Acceptable Financing Cash, Conventional, FHA
Listing Terms Cash, Conventional, FHA
Special Listing Condition None
Read Less

© 2024 My Florida Regional MLS DBA Stellar MLS. All Rights Reserved.
Bought with SELLSTATE NEXT GENERATION REALTY, LLC
GET MORE INFORMATION

Licensed Realtor & Loan Officer | License ID: 3424579
+1(813) 252-0449 | santos@epique.me




