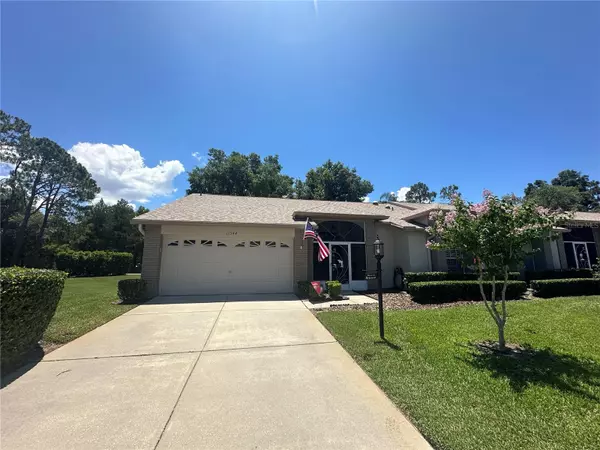For more information regarding the value of a property, please contact us for a free consultation.
11544 BARONWOOD CT Hudson, FL 34667
Want to know what your home might be worth? Contact us for a FREE valuation!

Our team is ready to help you sell your home for the highest possible price ASAP
Key Details
Sold Price $290,000
Property Type Single Family Home
Sub Type Villa
Listing Status Sold
Purchase Type For Sale
Square Footage 1,889 sqft
Price per Sqft $153
Subdivision Heritage Pines Village 16
MLS Listing ID W7864960
Sold Date 07/31/24
Bedrooms 2
Full Baths 2
HOA Fees $285/mo
HOA Y/N Yes
Originating Board Stellar MLS
Year Built 2002
Annual Tax Amount $2,417
Lot Size 4,791 Sqft
Acres 0.11
Property Description
Move-in ready! Welcome to Heritage Pines Golf Course Community. First, enter through the screened-in sitting area, then enter via the double doors into this lovely, well-maintained 2-bedroom, 2-bathroom, 2-car garage end unit villa, which is light and bright with nearly 2,000 sq. ft. of living space. The kitchen's finer features include quartz countertops, new appliances including a convection oven, and an abundance of cabinets for your convenience. The dinette area has plantation shutters and overlooks a tranquill open area. The great room floor plan boasts high ceilings and combined family and dining rooms, perfect for entertaining. Additionally, it offers added privacy with no direct rear neighbors. The primary suite has two walk-in closets and a bathroom with a walk-in shower. The spacious second bedroom has a walk-in closet and a full bathroom with pocket sliding doors for privacy. Enjoy your leisurely days while the association takes care of the grass cutting, weeds, bugs, and even exterior painting. The home has a new roof as of 2022. This private, 24-hour security-gated golf course community features tennis courts, pickleball courts, an 18-hole golf course, a spectacular 20,000 sq. ft. clubhouse, a fireside dining room and bar, a performing arts center, a craft room, a game room, a fitness center, and a heated pool with a spa. Enjoy the highly active 55+ country club lifestyle. This is a must-see villa!
Location
State FL
County Pasco
Community Heritage Pines Village 16
Zoning MPUD
Rooms
Other Rooms Attic, Great Room, Inside Utility
Interior
Interior Features Ceiling Fans(s), Eat-in Kitchen, High Ceilings, Skylight(s), Solid Surface Counters, Stone Counters, Vaulted Ceiling(s), Walk-In Closet(s), Window Treatments
Heating Central, Electric
Cooling Central Air
Flooring Carpet, Laminate, Tile
Fireplace false
Appliance Convection Oven, Dishwasher, Disposal, Dryer, Freezer, Microwave, Range, Refrigerator, Trash Compactor, Washer
Laundry Electric Dryer Hookup, Laundry Room, Washer Hookup
Exterior
Exterior Feature Irrigation System, Lighting, Rain Gutters, Sliding Doors
Garage Spaces 2.0
Community Features Association Recreation - Owned, Clubhouse, Deed Restrictions, Fitness Center, Gated Community - Guard, Gated Community - No Guard, Golf Carts OK, Golf, Pool, Restaurant, Sidewalks, Tennis Courts
Utilities Available Cable Available, Electricity Available, Electricity Connected, Water Connected
Amenities Available Cable TV, Clubhouse, Fence Restrictions, Fitness Center, Maintenance, Pickleball Court(s), Recreation Facilities, Shuffleboard Court, Tennis Court(s), Vehicle Restrictions
Roof Type Shingle
Porch Patio
Attached Garage true
Garage true
Private Pool No
Building
Lot Description In County, Landscaped, Private
Entry Level One
Foundation Slab
Lot Size Range 0 to less than 1/4
Sewer Public Sewer
Water Public
Architectural Style Contemporary
Structure Type Block,Stucco
New Construction false
Others
Pets Allowed Cats OK, Dogs OK, Yes
HOA Fee Include Guard - 24 Hour,Cable TV,Pool,Internet,Maintenance Structure,Maintenance Grounds,Private Road,Recreational Facilities,Security
Senior Community Yes
Pet Size Large (61-100 Lbs.)
Ownership Fee Simple
Monthly Total Fees $433
Acceptable Financing Cash, Conventional, FHA, VA Loan
Membership Fee Required Required
Listing Terms Cash, Conventional, FHA, VA Loan
Num of Pet 2
Special Listing Condition None
Read Less

© 2025 My Florida Regional MLS DBA Stellar MLS. All Rights Reserved.
Bought with ROBERT SLACK LLC
GET MORE INFORMATION
Realtor Area Leader & Licensed Loan Officer | License ID: 3424579
+1(407) 734-0203 | santos@epique.me




