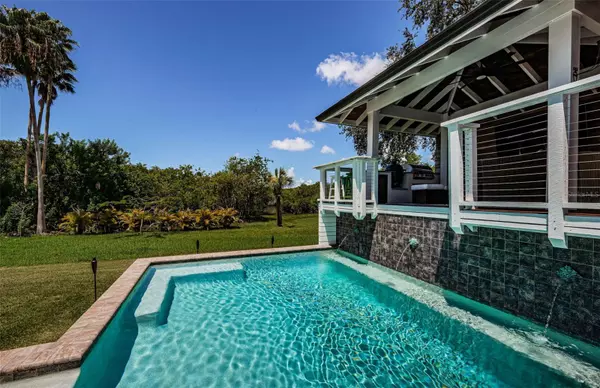For more information regarding the value of a property, please contact us for a free consultation.
7260 PEBBLE BEACH LN Seminole, FL 33777
Want to know what your home might be worth? Contact us for a FREE valuation!

Our team is ready to help you sell your home for the highest possible price ASAP
Key Details
Sold Price $895,500
Property Type Single Family Home
Sub Type Single Family Residence
Listing Status Sold
Purchase Type For Sale
Square Footage 2,718 sqft
Price per Sqft $329
Subdivision Long Bayou Estates
MLS Listing ID U8253534
Sold Date 09/19/24
Bedrooms 3
Full Baths 3
Construction Status Financing,Inspections
HOA Fees $22/ann
HOA Y/N Yes
Originating Board Stellar MLS
Year Built 1988
Lot Size 10,018 Sqft
Acres 0.23
Lot Dimensions 64x152
Property Description
OVERLOOKING THE 4TH HOLE TEE BOX AND FAIRWAY OF SEMINOLE LAKE GOLF COURSE, THIS SUPERB 3742 TOTAL SQFT, 3 BEDROOM 3 FULL BATH, 3 CAR GARAGE EXECUTIVE RESIDENCE FEATURES EXCEPTIONAL FINISHES, BEAUTIFUL VIEWS AND AN INCREDIBLE OUTDOOR ENTERTAINMENT DECK! A tall covered entry introduces you to a towering 20ft-high foyer and a floor plan rich in lavish appointments and wonderful details. Take in an elegant living room with soaring 16ft-high vaulted ceilings, a lush fireplace/entertainment wall with tumbled marble façade, a unique built-in bay window daybed/lounging area overlooking the pool deck, storage built-ins, a bar area seating, and access to a private screen-enclosed lanai. The spacious, sumptuous kitchen boasts granite surfaces, white cabinetry, stainless steel appliances, under-cabinet lighting, extensive storage and a generous full dining area. You’ll appreciate the huge multi-purpose family area + game room - offering the flexibility to meet your unique everyday needs. First level guest bedroom is supported by a convenient full guest bath. Step up to the impressive owner’s suite with oversized walk-in closet and a private covered deck overlooking the pool. The owner’s bath is a pampering luxurious retreat, with posh travertine tilework, jetted spa tub encased in travertine, walk-in travertine shower enclosure and splendid dual vanities with granite surfaces. Second upper-level bedroom suite is large and includes a lovely full bath. Beyond a surprising transitional sitting area, you’ll discover a fantastic elevated outdoor living experience! Composite decking and privacy walls present a spectacular 280 sqft covered gazebo with a built-in outdoor gas cooking and beverage center, a media wall and extensive seating – all overlooking the swimming pool and your private back yard! Step down to the fabulous, private pool deck and spacious lounging area. Pool enjoys fine water features, and lounging deck provides hot/cold water shower with shower wand. Adjacent to the lounging deck is a 3rd composite deck - large and ideal for meditation or additional entertainment. You will appreciate the Wifi-enabled, security, climate control, front door and exterior lighting. A great value in a terrific central location, with easy access to the beaches, shopping, dining, entertainment, education and so much more!
Location
State FL
County Pinellas
Community Long Bayou Estates
Zoning SFR
Rooms
Other Rooms Attic, Breakfast Room Separate, Family Room, Florida Room, Formal Dining Room Separate, Formal Living Room Separate, Inside Utility
Interior
Interior Features Cathedral Ceiling(s), Ceiling Fans(s), Dry Bar, Eat-in Kitchen, High Ceilings, Kitchen/Family Room Combo, Living Room/Dining Room Combo, Open Floorplan, PrimaryBedroom Upstairs, Skylight(s), Solid Surface Counters, Solid Wood Cabinets, Split Bedroom, Stone Counters, Thermostat, Vaulted Ceiling(s), Walk-In Closet(s), Window Treatments
Heating Central, Electric, Zoned
Cooling Central Air, Zoned
Flooring Carpet, Luxury Vinyl, Tile
Fireplaces Type Living Room, Wood Burning
Fireplace true
Appliance Bar Fridge, Dishwasher, Disposal, Dryer, Electric Water Heater, Microwave, Range, Refrigerator, Washer
Laundry Electric Dryer Hookup, Inside, Laundry Chute, Laundry Room
Exterior
Exterior Feature Balcony, French Doors, Irrigation System, Lighting, Outdoor Grill, Outdoor Kitchen, Outdoor Shower, Private Mailbox, Rain Gutters, Sidewalk, Sliding Doors
Garage Driveway, Garage Door Opener
Garage Spaces 3.0
Pool Deck, Gunite, Heated, In Ground, Lighting, Salt Water, Tile
Community Features Deed Restrictions, Golf Carts OK, Golf, Irrigation-Reclaimed Water, Sidewalks
Utilities Available BB/HS Internet Available, Cable Available, Cable Connected, Electricity Available, Electricity Connected, Fire Hydrant, Natural Gas Available, Phone Available, Public, Sewer Available, Sewer Connected, Sprinkler Recycled, Street Lights, Underground Utilities, Water Available, Water Connected
Amenities Available Fence Restrictions, Golf Course
Waterfront true
Waterfront Description Brackish Water
View Y/N 1
Water Access 1
Water Access Desc Bay/Harbor,Bayou,Beach,Brackish Water,Canal - Saltwater,Gulf/Ocean,Gulf/Ocean to Bay,Intracoastal Waterway
View Trees/Woods, Water
Roof Type Shingle
Porch Covered, Deck, Front Porch, Porch, Rear Porch, Side Porch
Parking Type Driveway, Garage Door Opener
Attached Garage true
Garage true
Private Pool Yes
Building
Lot Description Flood Insurance Required, FloodZone, City Limits, In County, Landscaped, Level, Near Golf Course, Near Public Transit, Sidewalk, Paved
Entry Level Two
Foundation Crawlspace
Lot Size Range 0 to less than 1/4
Sewer Private Sewer
Water Public
Architectural Style Custom
Structure Type Block,Stucco,Vinyl Siding,Wood Frame
New Construction false
Construction Status Financing,Inspections
Schools
Elementary Schools Starkey Elementary-Pn
Middle Schools Osceola Middle-Pn
High Schools Dixie Hollins High-Pn
Others
Pets Allowed Yes
Senior Community No
Ownership Fee Simple
Monthly Total Fees $22
Acceptable Financing Cash, Conventional, FHA, VA Loan
Membership Fee Required Required
Listing Terms Cash, Conventional, FHA, VA Loan
Special Listing Condition None
Read Less

© 2024 My Florida Regional MLS DBA Stellar MLS. All Rights Reserved.
Bought with CENTURY 21 PROFESSIONAL GROUP
GET MORE INFORMATION

Licensed Realtor & Loan Officer | License ID: 3424579
+1(813) 252-0449 | santos@epique.me




