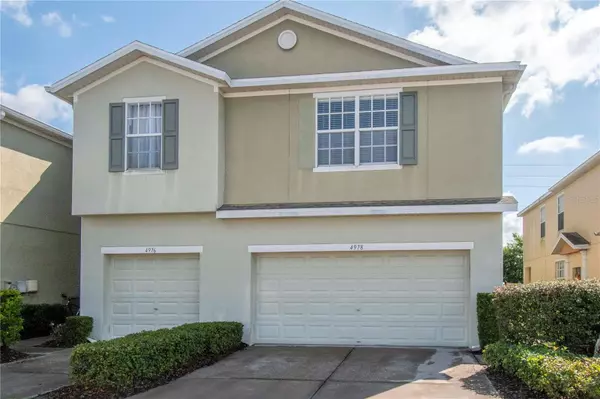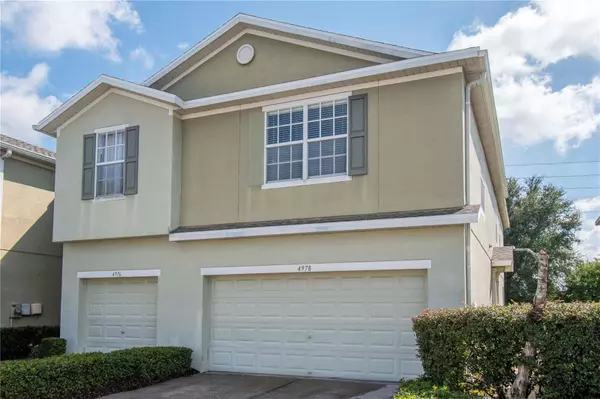4978 WHITE SANDERLING CT Tampa, FL 33619

UPDATED:
12/18/2024 09:55 PM
Key Details
Property Type Townhouse
Sub Type Townhouse
Listing Status Active
Purchase Type For Sale
Square Footage 1,880 sqft
Price per Sqft $146
Subdivision Harvest Creek Village
MLS Listing ID TB8305640
Bedrooms 3
Full Baths 2
Half Baths 1
HOA Fees $365/mo
HOA Y/N Yes
Originating Board Stellar MLS
Year Built 2007
Annual Tax Amount $5,525
Lot Size 2,613 Sqft
Acres 0.06
Property Description
Location
State FL
County Hillsborough
Community Harvest Creek Village
Zoning PD
Interior
Interior Features Ceiling Fans(s), Kitchen/Family Room Combo, Open Floorplan, Thermostat, Walk-In Closet(s)
Heating Central
Cooling Central Air
Flooring Carpet, Luxury Vinyl, Tile
Fireplace false
Appliance Convection Oven, Cooktop, Dishwasher, Disposal, Refrigerator
Laundry Inside
Exterior
Exterior Feature Lighting, Sidewalk, Sliding Doors
Garage Spaces 2.0
Community Features Deed Restrictions, Gated Community - No Guard, Playground, Pool
Utilities Available Public
Roof Type Shingle
Attached Garage true
Garage true
Private Pool No
Building
Story 2
Entry Level Two
Foundation Slab
Lot Size Range 0 to less than 1/4
Sewer Public Sewer
Water Public
Structure Type Stucco
New Construction false
Schools
Elementary Schools Frost Elementary School
Middle Schools Giunta Middle-Hb
High Schools Spoto High-Hb
Others
Pets Allowed Yes
Senior Community No
Ownership Fee Simple
Monthly Total Fees $365
Acceptable Financing Cash, Conventional, FHA, VA Loan
Membership Fee Required Required
Listing Terms Cash, Conventional, FHA, VA Loan
Special Listing Condition None

GET MORE INFORMATION

Realtor Area Leader & Licensed Loan Officer | License ID: 3424579
+1(813) 252-0449 | santos@epique.me




