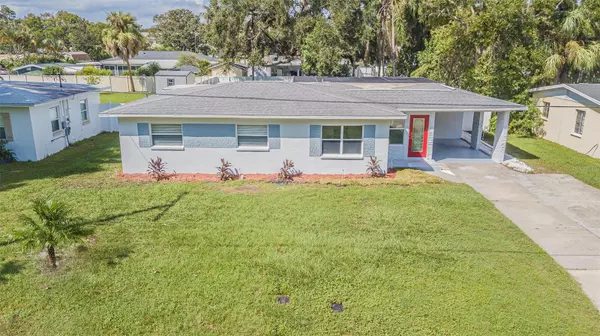4309 S HUBERT AVE Tampa, FL 33611
UPDATED:
12/23/2024 01:41 AM
Key Details
Property Type Single Family Home
Sub Type Single Family Residence
Listing Status Pending
Purchase Type For Sale
Square Footage 1,680 sqft
Price per Sqft $377
Subdivision Manhattan Manor Rev
MLS Listing ID TB8309740
Bedrooms 4
Full Baths 3
Construction Status Appraisal,Financing,Inspections
HOA Y/N No
Originating Board Stellar MLS
Year Built 1953
Annual Tax Amount $6,632
Lot Size 10,018 Sqft
Acres 0.23
Lot Dimensions 73x135
Property Description
One or more photos have been virtually staged. Welcome to you dream home in this prime location of Manhattan Manor in South Tampa. This 4 bedroom, 3 bath pool home has been beautifully and thoughtfully renovated from top to bottom, inside and out. As you walk in, you are welcome with an open split floorplan, with the updated kitchen and its brand-new high-end appliances at the center of the home. This home has everything any demanding buyer might want, with its real treasure being its outdoor living space. As you step outside, you will be greeted by one of the greatest features of this home: the outdoor kitchen and lanai with the gorgeous pool, perfect for hosting and for the entire family. Beyond the screened-in pool lives a large yard for endless opportunities. In addition this house has a 2018 roof,a brand new Hvac and a new electric water heater. Close to great schools (including a brand new magnet school Kenneth E Adum K-8) parks, restaurants, shopping, hospitals, the marina district, Hyde Park, Downtown Tampa, Gandy Bridge, I 275, Lee Roy Selmon Expressway and both St Petersburg and Tampa Airports.
Location
State FL
County Hillsborough
Community Manhattan Manor Rev
Zoning RS-60
Interior
Interior Features Ceiling Fans(s), Eat-in Kitchen, Living Room/Dining Room Combo
Heating Central
Cooling Central Air
Flooring Vinyl
Fireplace false
Appliance Dishwasher, Disposal, Electric Water Heater, Microwave, Range, Refrigerator
Laundry Laundry Room
Exterior
Exterior Feature Outdoor Kitchen, Outdoor Shower, Private Mailbox, Sidewalk
Parking Features Driveway
Fence Fenced
Pool Fiberglass, In Ground
Utilities Available Public
Roof Type Shingle
Porch Screened
Garage false
Private Pool Yes
Building
Story 1
Entry Level One
Foundation Block
Lot Size Range 0 to less than 1/4
Sewer Public Sewer
Water Public
Structure Type Block
New Construction false
Construction Status Appraisal,Financing,Inspections
Others
Senior Community No
Ownership Fee Simple
Acceptable Financing Cash, Conventional, FHA, Other, USDA Loan, VA Loan
Listing Terms Cash, Conventional, FHA, Other, USDA Loan, VA Loan
Special Listing Condition None

GET MORE INFORMATION
Realtor Area Leader & Licensed Loan Officer | License ID: 3424579
+1(407) 734-0203 | santos@epique.me




