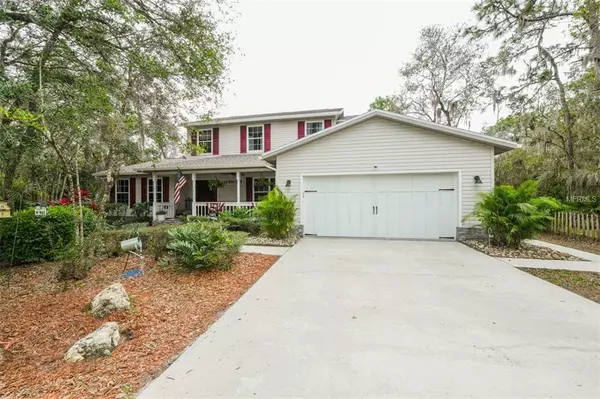For more information regarding the value of a property, please contact us for a free consultation.
25620 STATE ROAD 70 E Myakka City, FL 34251
Want to know what your home might be worth? Contact us for a FREE valuation!

Our team is ready to help you sell your home for the highest possible price ASAP
Key Details
Sold Price $369,000
Property Type Single Family Home
Sub Type Single Family Residence
Listing Status Sold
Purchase Type For Sale
Square Footage 2,424 sqft
Price per Sqft $152
Subdivision Country Brooke Estates Sub
MLS Listing ID A4424432
Sold Date 04/18/19
Bedrooms 4
Full Baths 2
Half Baths 1
Construction Status Inspections
HOA Y/N No
Year Built 1997
Annual Tax Amount $3,132
Lot Size 1.080 Acres
Acres 1.08
Property Description
This charming country home situated on over just one acre on the outskirts of Lakewood Ranch is truly picture perfect. From the majestic oaks which canopy the long driveway to the enchanting front porch, this home makes quite the first impression. Enter thru the inviting front door and notice the architectural details which include vaulted foyer, wood floors, wooden spindle staircase, and custom barn door window treatment. Office/ den and separate dining room space are just adjacent to the large family room, open kitchen and dinette. Kitchen features large island, Samsung appliances and walk-in pantry. The first-floor master suite is the perfect oasis with large walk-in closet with custom closet system and a luxurious master bath complete with wood panel walls, soaking tub and walk-in shower. Step outside to enjoy the incredibly private preserve view and large outdoor swimming pool. Meander your way upstairs to see the other 3 oversized bedrooms and additional bath. Other notable features include NEW roof, NEW water filtration system, wood paneling in all baths, outdoor shower, newer A/C unit and separate fenced in area. With all the appointments one could hope for and an ideal location, this is southern living at its finest.
Location
State FL
County Manatee
Community Country Brooke Estates Sub
Zoning A
Direction E
Rooms
Other Rooms Den/Library/Office, Family Room, Formal Dining Room Separate, Formal Living Room Separate
Interior
Interior Features Ceiling Fans(s), Crown Molding, Eat-in Kitchen, High Ceilings, Solid Wood Cabinets, Split Bedroom, Thermostat, Vaulted Ceiling(s), Walk-In Closet(s), Window Treatments
Heating Electric
Cooling Central Air
Flooring Carpet, Ceramic Tile, Laminate
Furnishings Negotiable
Fireplace false
Appliance Dishwasher, Disposal, Dryer, Electric Water Heater, Microwave, Range, Refrigerator
Laundry Laundry Room
Exterior
Exterior Feature Dog Run
Garage Driveway
Garage Spaces 2.0
Pool Child Safety Fence, In Ground
Utilities Available Cable Available, Cable Connected, Phone Available
Waterfront false
View Park/Greenbelt, Trees/Woods
Roof Type Shingle
Porch Porch, Rear Porch, Screened
Parking Type Driveway
Attached Garage true
Garage true
Private Pool Yes
Building
Lot Description Level, Oversized Lot
Foundation Slab
Lot Size Range One + to Two Acres
Sewer Septic Tank
Water Well
Architectural Style Traditional
Structure Type Wood Frame,Wood Siding
New Construction false
Construction Status Inspections
Schools
Elementary Schools Robert E Willis Elementary
High Schools Lakewood Ranch High
Others
Pets Allowed Yes
Senior Community No
Ownership Fee Simple
Acceptable Financing Cash, Conventional, FHA, VA Loan
Listing Terms Cash, Conventional, FHA, VA Loan
Special Listing Condition None
Read Less

© 2024 My Florida Regional MLS DBA Stellar MLS. All Rights Reserved.
Bought with WAGNER REALTY
GET MORE INFORMATION

Licensed Realtor & Loan Officer | License ID: 3424579
+1(813) 252-0449 | santos@epique.me




