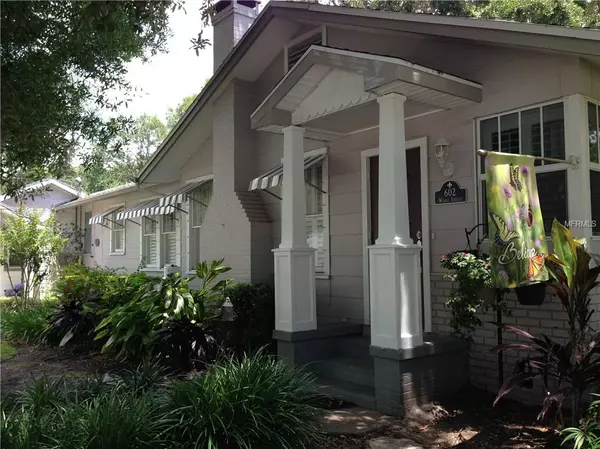For more information regarding the value of a property, please contact us for a free consultation.
602 WILKIE ST Dunedin, FL 34698
Want to know what your home might be worth? Contact us for a FREE valuation!

Our team is ready to help you sell your home for the highest possible price ASAP
Key Details
Sold Price $625,000
Property Type Single Family Home
Sub Type Single Family Residence
Listing Status Sold
Purchase Type For Sale
Square Footage 2,436 sqft
Price per Sqft $256
Subdivision Grove Terrace
MLS Listing ID U8035809
Sold Date 05/31/19
Bedrooms 4
Full Baths 3
Construction Status Financing
HOA Y/N No
Year Built 1925
Annual Tax Amount $2,818
Lot Size 10,454 Sqft
Acres 0.24
Lot Dimensions 077x134
Property Description
Right in the heart of Dunedin's most desirable neighborhood and just steps to downtown! A lovingly restored 1925 Bungalow (3/2) and an adjacent guest cottage built in 2000. Cottage has living/dining, full kitchen, bathroom, bedroom, garage and laundry. Bungalow features brand new master suite, beautifully updated kitchen, original heart pine floors, plus added wood-look tile, built-ins galore and plantation shutters. Huge TREX deck with big crystal blue, non-chlorine pool, totally fenced front and back, and luxuriously landscaped yard. It'sthe best of both worlds. Three minutes walk from downtown, but your own tropical oasis just outside the back door! Call for an appointment today!
Location
State FL
County Pinellas
Community Grove Terrace
Zoning 0810 SINGLE FAMILY
Rooms
Other Rooms Attic, Breakfast Room Separate, Formal Dining Room Separate, Inside Utility, Interior In-Law Apt, Storage Rooms
Interior
Interior Features Built-in Features, Ceiling Fans(s), Crown Molding, Living Room/Dining Room Combo, Open Floorplan, Stone Counters, Thermostat, Walk-In Closet(s), Window Treatments
Heating Central, Electric, Exhaust Fan, Heat Pump
Cooling Central Air
Flooring Carpet, Ceramic Tile, Tile, Wood
Fireplaces Type Living Room, Wood Burning
Fireplace true
Appliance Dishwasher, Disposal, Electric Water Heater, Exhaust Fan, Microwave, Range, Refrigerator
Laundry Inside, In Garage, In Kitchen, Laundry Closet
Exterior
Exterior Feature Dog Run, Fence, Hurricane Shutters, Irrigation System, Lighting, Rain Gutters, Sidewalk, Sliding Doors, Sprinkler Metered, Storage
Garage Driveway, Garage Door Opener, Garage Faces Side, Off Street, Parking Pad
Garage Spaces 1.0
Pool Other, Pool Sweep, Vinyl
Community Features Golf Carts OK, Irrigation-Reclaimed Water, Pool, Sidewalks
Utilities Available Cable Connected, Electricity Connected, Fire Hydrant, Phone Available, Propane, Sewer Connected, Sprinkler Meter, Sprinkler Recycled, Street Lights
Waterfront false
View Pool, Trees/Woods
Roof Type Shingle
Parking Type Driveway, Garage Door Opener, Garage Faces Side, Off Street, Parking Pad
Attached Garage true
Garage true
Private Pool Yes
Building
Lot Description Corner Lot, Historic District, City Limits, Level, Near Public Transit, Oversized Lot, Sidewalk, Street Brick
Foundation Crawlspace, Slab
Lot Size Range Up to 10,889 Sq. Ft.
Sewer Public Sewer
Water Public
Architectural Style Bungalow, Craftsman, Historical
Structure Type Block,Wood Frame
New Construction false
Construction Status Financing
Others
Senior Community No
Pet Size Extra Large (101+ Lbs.)
Ownership Fee Simple
Num of Pet 10+
Special Listing Condition None
Read Less

© 2024 My Florida Regional MLS DBA Stellar MLS. All Rights Reserved.
Bought with NON-MFRMLS OFFICE
GET MORE INFORMATION





