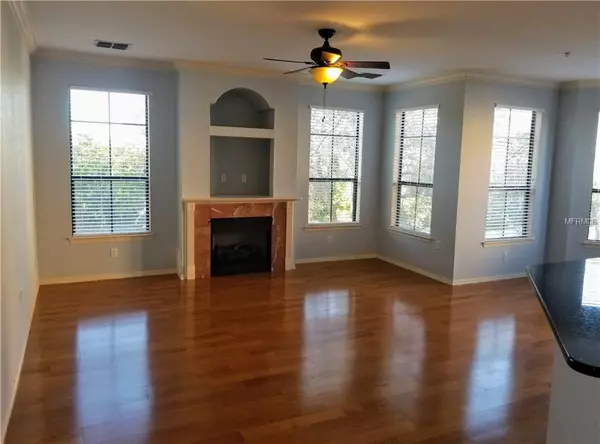For more information regarding the value of a property, please contact us for a free consultation.
2765 VIA CIPRIANI #1220A Clearwater, FL 33764
Want to know what your home might be worth? Contact us for a FREE valuation!

Our team is ready to help you sell your home for the highest possible price ASAP
Key Details
Sold Price $228,000
Property Type Condo
Sub Type Condominium
Listing Status Sold
Purchase Type For Sale
Square Footage 1,368 sqft
Price per Sqft $166
Subdivision Grand Bellagio At Baywatch Condo The
MLS Listing ID U8034539
Sold Date 11/22/19
Bedrooms 2
Full Baths 2
Condo Fees $485
Construction Status No Contingency
HOA Y/N No
Year Built 2002
Annual Tax Amount $3,588
Property Description
Welcome to beautiful Grand Bellagio at Baywatch, an upscale 24-hour gated community directly on Tampa Bay. Enjoy perfect waterfront resort-style living in this luxurious second floor corner unit condominium with its own private garage (G-123) on the first floor of the building. This is a bright, open unit with gleaming wood floors throughout the main living spaces, high ceilings, a cozy fireplace in the Living Room and a large bay window. Unit has two spacious bedrooms and two full baths. The spacious Master Bath has both a large soaking tub and a separate shower. Features a nice laundry room with washer and dryer. Handsome open concept Chef's Kitchen with plenty of cabinet storage, granite countertops and stainless appliances. Newer AC and hot water heater in 2015. Community amenities include heated pool/spa, poolside cabanas, a 9000 sq ft community clubhouse, fitness center, redwood sauna, tanning bed, pool table, business center, playground, tennis & volleyball courts, BBQ grills at each building, car wash and vacuum, 1.5 mile lighted waterfront walking path and a fishing area. Boat slips offered for sale or rent when available in the 62 slip marina.
Location
State FL
County Pinellas
Community Grand Bellagio At Baywatch Condo The
Zoning CONDO 04
Rooms
Other Rooms Formal Dining Room Separate, Great Room, Inside Utility
Interior
Interior Features Ceiling Fans(s), Eat-in Kitchen, High Ceilings, Living Room/Dining Room Combo, Open Floorplan, Solid Surface Counters, Solid Wood Cabinets, Split Bedroom, Stone Counters, Thermostat, Walk-In Closet(s), Window Treatments
Heating Central, Electric
Cooling Central Air
Flooring Ceramic Tile, Wood
Fireplaces Type Living Room
Furnishings Unfurnished
Fireplace true
Appliance Dishwasher, Disposal, Dryer, Electric Water Heater, Microwave, Range, Refrigerator, Washer
Laundry Inside, Laundry Room
Exterior
Exterior Feature Irrigation System, Lighting, Outdoor Grill, Sauna, Sidewalk, Storage, Tennis Court(s)
Parking Features Assigned, Garage Door Opener, Guest, Off Street, Under Building
Garage Spaces 1.0
Community Features Association Recreation - Owned, Deed Restrictions, Fishing, Fitness Center, Gated, Playground, Pool, Sidewalks, Tennis Courts, Water Access, Waterfront
Utilities Available Cable Connected, Electricity Connected, Fire Hydrant, Public, Sewer Connected
Amenities Available Cable TV, Clubhouse, Dock, Elevator(s), Fitness Center, Gated, Playground, Pool, Recreation Facilities, Sauna, Security, Spa/Hot Tub, Storage, Tennis Court(s)
Waterfront Description Canal - Saltwater
Water Access 1
Water Access Desc Bay/Harbor,Canal - Saltwater
View Garden, Trees/Woods
Roof Type Tile
Attached Garage false
Garage true
Private Pool No
Building
Lot Description FloodZone, City Limits, Level, Sidewalk, Paved
Story 3
Entry Level One
Foundation Slab
Sewer Public Sewer
Water Public
Architectural Style Spanish/Mediterranean
Structure Type Block,Stucco
New Construction false
Construction Status No Contingency
Schools
Elementary Schools Belcher Elementary-Pn
Middle Schools Oak Grove Middle-Pn
High Schools Clearwater High-Pn
Others
Pets Allowed Yes
HOA Fee Include 24-Hour Guard,Pool,Escrow Reserves Fund,Fidelity Bond,Insurance,Maintenance Structure,Maintenance Grounds,Maintenance,Management,Pool,Recreational Facilities,Security
Senior Community No
Pet Size Large (61-100 Lbs.)
Ownership Fee Simple
Monthly Total Fees $485
Acceptable Financing Cash, Conventional
Membership Fee Required None
Listing Terms Cash, Conventional
Num of Pet 2
Special Listing Condition None
Read Less

© 2024 My Florida Regional MLS DBA Stellar MLS. All Rights Reserved.
Bought with CHARLES RUTENBERG REALTY INC
GET MORE INFORMATION

Realtor Area Leader & Licensed Loan Officer | License ID: 3424579
+1(813) 252-0449 | santos@epique.me




