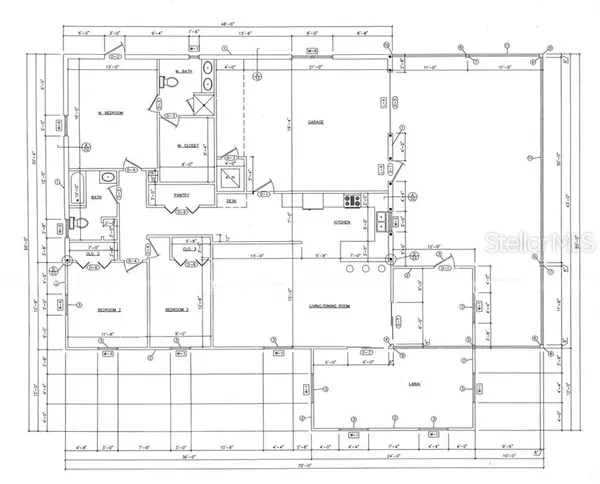For more information regarding the value of a property, please contact us for a free consultation.
815 LOUISE ST Brandon, FL 33511
Want to know what your home might be worth? Contact us for a FREE valuation!

Our team is ready to help you sell your home for the highest possible price ASAP
Key Details
Sold Price $255,000
Property Type Single Family Home
Sub Type Single Family Residence
Listing Status Sold
Purchase Type For Sale
Square Footage 1,992 sqft
Price per Sqft $128
Subdivision Alafia Estates Unit A
MLS Listing ID T3177960
Sold Date 08/06/19
Bedrooms 3
Full Baths 2
HOA Y/N No
Year Built 1962
Annual Tax Amount $1,395
Lot Size 0.430 Acres
Acres 0.43
Lot Dimensions 125x150
Property Description
Stop!!! This home is newer than you think. It was completely rebuilt in 2011 with existing block walls reinforced and brought up to code along with new electric, plumbing and roof. As you enter the home, you will find yourself in the L-shaped Florida Room with a custom built bar. Entering the main living area you will find the large great room/kitchen combo. The kitchen boasts new black stainless steel appliances including a range with a convection oven and lots of cabinets and counter space. There is a huge pantry and a nook for a small kitchen table just off the kitchen. The large master bedroom has direct access to the beautiful back yard, a spacious attached bathroom with dual sinks, a shower stall, an over-sized walk-in closet and storage galore. Not only is there an attached 3 car carport leading to the 2+ car garage, there are also 2 additional storage sheds, smaller carport, a fire pit and even a chicken coop. The .43 acre lot is fully fenced with a coded/remote electric gate. Wonderfully designed, custom built home on a quiet street right in the heart of it all for the best of both worlds. Plus the Alafia boat ramp is only 1 minute drive away. You really need to see this home to appreciate all it has to offer.
Location
State FL
County Hillsborough
Community Alafia Estates Unit A
Zoning RSC-6
Rooms
Other Rooms Florida Room
Interior
Interior Features Ceiling Fans(s), Dry Bar, Kitchen/Family Room Combo, Open Floorplan, Walk-In Closet(s), Window Treatments
Heating Central, Electric
Cooling Central Air
Flooring Carpet, Tile, Vinyl
Fireplace false
Appliance Convection Oven, Dishwasher, Dryer, Electric Water Heater, Microwave, Range, Range Hood, Refrigerator, Washer
Laundry In Garage
Exterior
Exterior Feature Fence, Lighting, Sliding Doors, Storage
Garage Driveway, Garage Door Opener, Garage Faces Side, Oversized
Garage Spaces 2.0
Utilities Available BB/HS Internet Available, Cable Available, Electricity Connected, Phone Available
Waterfront false
Roof Type Shingle
Parking Type Driveway, Garage Door Opener, Garage Faces Side, Oversized
Attached Garage true
Garage true
Private Pool No
Building
Lot Description In County, Oversized Lot, Paved
Entry Level One
Foundation Slab
Lot Size Range 1/4 Acre to 21779 Sq. Ft.
Sewer Septic Tank
Water Public
Architectural Style Custom
Structure Type Block,Wood Frame
New Construction false
Schools
Elementary Schools Kingswood-Hb
Middle Schools Rodgers-Hb
High Schools Riverview-Hb
Others
Pets Allowed Yes
Senior Community No
Ownership Fee Simple
Acceptable Financing Cash, Conventional, FHA, VA Loan
Listing Terms Cash, Conventional, FHA, VA Loan
Special Listing Condition None
Read Less

© 2024 My Florida Regional MLS DBA Stellar MLS. All Rights Reserved.
Bought with REDFIN CORPORATION
GET MORE INFORMATION





