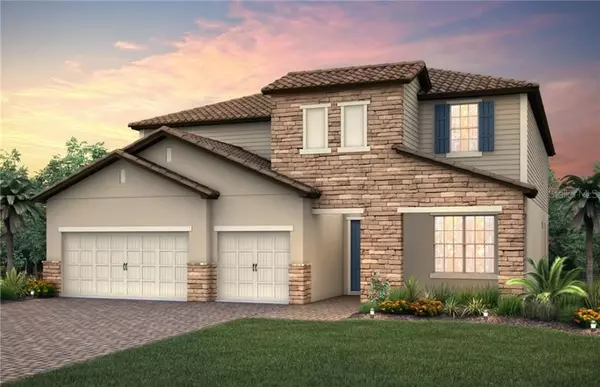For more information regarding the value of a property, please contact us for a free consultation.
7797 WANDERING WAY Orlando, FL 32836
Want to know what your home might be worth? Contact us for a FREE valuation!

Our team is ready to help you sell your home for the highest possible price ASAP
Key Details
Sold Price $848,080
Property Type Single Family Home
Sub Type Single Family Residence
Listing Status Sold
Purchase Type For Sale
Square Footage 4,580 sqft
Price per Sqft $185
Subdivision Phillips Grove
MLS Listing ID O5802251
Sold Date 01/30/20
Bedrooms 6
Full Baths 5
Half Baths 1
Construction Status Financing
HOA Fees $249/mo
HOA Y/N Yes
Year Built 2019
Annual Tax Amount $1,403
Lot Size 7,405 Sqft
Acres 0.17
Lot Dimensions 60x120
Property Description
Under Construction. BRAND NEW HOME WITH WATERVIEW - ALMOST COMPLETE! Looking for the perfect home in a great community with a water view and great schools? Look no further! This 6-bedroom, 5.5-bathroom home is located in Dr. Phillips best new home community, Phillips Grove. The Aurora home design offers a massive great room area, game & media room with generous bedrooms and two Owner's Suites (one on each floor), huge walk-in pantry, plus a mud room and separate laundry room. Professionally designed interior appointments include white cabinetry, quartz counter-tops, porcelain wood-look tile flooring and a gourmet built-in kitchen. Two story stone front, lush landscaping and paver driveways round out the exterior features, and energy-efficient systems and construction standards help to minimize your electric and water usage. Why remodel? Come see this gorgeous new home built by Pulte in this low-maintenance community today! Pictures are for illustration purposes only. Elevations, colors and options may vary.
Location
State FL
County Orange
Community Phillips Grove
Zoning P-D
Rooms
Other Rooms Bonus Room, Den/Library/Office, Family Room, Great Room, Inside Utility, Loft, Media Room
Interior
Interior Features Eat-in Kitchen, In Wall Pest System, Kitchen/Family Room Combo, Open Floorplan, Pest Guard System, Thermostat, Tray Ceiling(s), Walk-In Closet(s)
Heating Central, Heat Pump
Cooling Central Air
Flooring Carpet, Tile
Furnishings Unfurnished
Fireplace false
Appliance Built-In Oven, Convection Oven, Cooktop, Dishwasher, Disposal, Dryer, Exhaust Fan, Gas Water Heater, Microwave, Refrigerator, Tankless Water Heater, Washer
Laundry Inside, Laundry Room, Upper Level
Exterior
Exterior Feature Irrigation System, Sidewalk, Sliding Doors
Garage Driveway, Garage Door Opener, Oversized
Garage Spaces 3.0
Community Features Deed Restrictions, Gated, Irrigation-Reclaimed Water, Playground, Pool, Sidewalks, Tennis Courts, Waterfront
Utilities Available Cable Available, Electricity Available, Electricity Connected, Fiber Optics, Natural Gas Connected, Public, Sewer Available, Sewer Connected, Sprinkler Recycled, Street Lights, Underground Utilities, Water Available
Amenities Available Fence Restrictions, Gated, Maintenance, Playground, Pool, Tennis Court(s)
Waterfront false
View Y/N 1
View Water
Roof Type Tile
Porch Covered, Deck, Front Porch, Rear Porch
Parking Type Driveway, Garage Door Opener, Oversized
Attached Garage true
Garage true
Private Pool No
Building
Lot Description Paved, Private
Story 2
Entry Level Two
Foundation Slab
Lot Size Range Up to 10,889 Sq. Ft.
Builder Name Pulte Homes
Sewer Public Sewer
Water Public
Architectural Style Contemporary, Florida
Structure Type Block,Cement Siding,Stone,Stucco,Wood Frame
New Construction true
Construction Status Financing
Schools
Elementary Schools Sand Lake Elem
Middle Schools Southwest Middle
High Schools Dr. Phillips High
Others
Pets Allowed Yes
HOA Fee Include Pool,Escrow Reserves Fund,Maintenance Grounds,Pest Control
Senior Community No
Ownership Fee Simple
Monthly Total Fees $249
Acceptable Financing Cash, Conventional, Private Financing Available, VA Loan
Membership Fee Required Required
Listing Terms Cash, Conventional, Private Financing Available, VA Loan
Special Listing Condition None
Read Less

© 2024 My Florida Regional MLS DBA Stellar MLS. All Rights Reserved.
Bought with SEVEN REALTY LLC
GET MORE INFORMATION

Licensed Realtor & Loan Officer | License ID: 3424579
+1(813) 252-0449 | santos@epique.me




