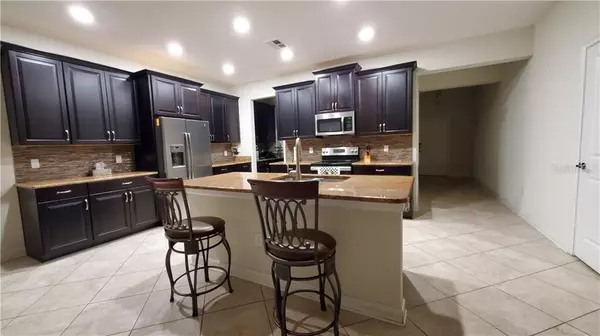For more information regarding the value of a property, please contact us for a free consultation.
14067 GOLD BRIDGE DR Orlando, FL 32824
Want to know what your home might be worth? Contact us for a FREE valuation!

Our team is ready to help you sell your home for the highest possible price ASAP
Key Details
Sold Price $358,000
Property Type Single Family Home
Sub Type Single Family Residence
Listing Status Sold
Purchase Type For Sale
Square Footage 2,946 sqft
Price per Sqft $121
Subdivision Wyndham Lakes Estates
MLS Listing ID O5832549
Sold Date 09/28/20
Bedrooms 4
Full Baths 2
Half Baths 1
Construction Status Appraisal,Inspections
HOA Fees $100/mo
HOA Y/N Yes
Year Built 2016
Annual Tax Amount $4,288
Lot Size 6,969 Sqft
Acres 0.16
Property Description
Move-in ready beautiful and functional home in a great location in Wyndham Lakes. 10min from the Lake Nona Medical Center and shopping center This Home is a well maintained like-new. The first floor has tile throughout the living room, family room kitchen, dining area, and bathroom. The kitchen and all bathrooms have Granite countertops and tile backsplash. Upstair offers a huge loft and 4 bedrooms. Masters bedroom has a large walk-through closet, double sinks, garden tub, and separate tile shower, water closet. The washroom is conveniently located upstairs. Lots of closet space. Enjoy the summer nights with a screened-in patio. Packaged HOA includes Basic cable and internet, community gym, tennis and basketball court, Olympic size pool and playground.
Location
State FL
County Orange
Community Wyndham Lakes Estates
Zoning P-D
Interior
Interior Features Ceiling Fans(s), Eat-in Kitchen, In Wall Pest System, Kitchen/Family Room Combo, Open Floorplan
Heating Central, Electric
Cooling Central Air
Flooring Carpet, Ceramic Tile, Tile
Fireplace false
Appliance Dishwasher, Disposal, Dryer, Electric Water Heater, Microwave, Refrigerator, Washer, Water Softener
Laundry Upper Level
Exterior
Exterior Feature Irrigation System, Sidewalk, Sliding Doors, Sprinkler Metered
Garage On Street
Garage Spaces 2.0
Community Features Irrigation-Reclaimed Water, Playground, Pool, Tennis Courts
Utilities Available Cable Available, Electricity Connected, Underground Utilities
Amenities Available Basketball Court, Cable TV, Fitness Center, Playground, Tennis Court(s)
Waterfront false
Roof Type Shingle
Parking Type On Street
Attached Garage true
Garage true
Private Pool No
Building
Story 2
Entry Level Two
Foundation Slab
Lot Size Range 0 to less than 1/4
Builder Name LENNAR
Sewer Public Sewer
Water Public
Structure Type Block,Metal Frame,Stucco
New Construction false
Construction Status Appraisal,Inspections
Schools
Elementary Schools Wetherbee Elementary School
Middle Schools South Creek Middle
High Schools Cypress Creek High School
Others
Pets Allowed Breed Restrictions
HOA Fee Include Cable TV,Internet
Senior Community No
Pet Size Extra Large (101+ Lbs.)
Ownership Fee Simple
Monthly Total Fees $100
Acceptable Financing Cash, Conventional, FHA, VA Loan
Membership Fee Required Required
Listing Terms Cash, Conventional, FHA, VA Loan
Num of Pet 2
Special Listing Condition None
Read Less

© 2024 My Florida Regional MLS DBA Stellar MLS. All Rights Reserved.
Bought with CHARLES RUTENBERG REALTY ORLANDO
GET MORE INFORMATION





