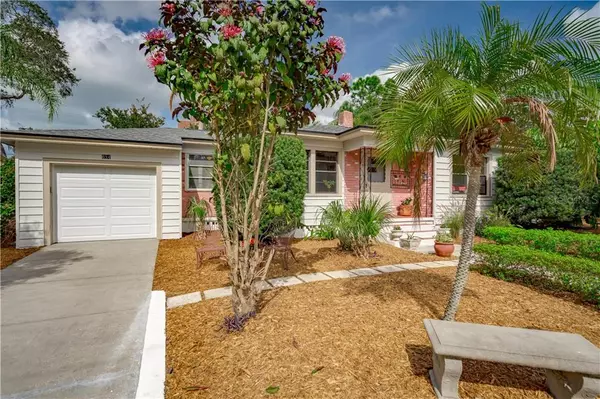For more information regarding the value of a property, please contact us for a free consultation.
634 WOOD ST Dunedin, FL 34698
Want to know what your home might be worth? Contact us for a FREE valuation!

Our team is ready to help you sell your home for the highest possible price ASAP
Key Details
Sold Price $397,500
Property Type Single Family Home
Sub Type Single Family Residence
Listing Status Sold
Purchase Type For Sale
Square Footage 1,158 sqft
Price per Sqft $343
Subdivision Grove Terrace
MLS Listing ID U8072143
Sold Date 03/25/20
Bedrooms 3
Full Baths 2
Construction Status Appraisal,Financing,Inspections
HOA Y/N No
Year Built 1950
Annual Tax Amount $4,511
Lot Size 9,583 Sqft
Acres 0.22
Lot Dimensions 76x125
Property Description
Location! Location! Location! Live on one of the most desired tree-lined brick streets in Downtown Dunedin. This charming 3BR home has an attractive curb appeal and sits on a .22 acre lot in a NON flood zone. It features over 1800SqFt under the roof. It offers a bright floor plan with lots of of windows & original hardwood floors. It includes: formal living/family room, upgraded kitchen w/dinette, 3 bedrooms, full hall bath, breezeway/bonus room, workshop w/remodeled full bath, oversized 1-car garage, plus a large relaxing screened porch PERFECT for your morning coffee & evening glass of wine. The back yard is a tropical oasis featuring a seasoned ecosystem fish pond w/waterfall, mature tropical plants, a vegetable garden & 2 storage sheds. There is also rear alley access to the back yard with a large gate for boat or RV storage. Home has been updated with the following, KITCHEN: shaker cabinets w/hardware & slow-close drawers, custom made closet pantry, quartz counters, backsplash, stainless steel appliances, stainless sink, faucet & disposal, HOME: light fixtures/ceiling fans, hurricane rated garage door, electrical panel (2016), shingle roof (2015), plus fresh interior paint. Home is a short walk from the historic downtown district with it's unique shops, top rated restaurants & countless activities. Ride your bike on the Trail, stroll along the Causeway or watch a waterfront sunset, there's plenty to do in Dunedin. Don't miss this opportunity to live an eclectic lifestyle on a prime brick street.
Location
State FL
County Pinellas
Community Grove Terrace
Rooms
Other Rooms Bonus Room
Interior
Interior Features Built-in Features, Ceiling Fans(s), Eat-in Kitchen, Thermostat
Heating Central, Electric
Cooling Central Air
Flooring Tile, Vinyl, Wood
Furnishings Unfurnished
Fireplace false
Appliance Dishwasher, Disposal, Dryer, Electric Water Heater, Microwave, Range, Refrigerator, Washer
Laundry In Garage
Exterior
Exterior Feature Fence, Rain Gutters, Sidewalk
Garage Driveway, Garage Door Opener, On Street
Garage Spaces 1.0
Community Features None
Utilities Available Cable Connected, Electricity Connected, Public, Sewer Connected
Waterfront false
View Garden
Roof Type Shingle
Parking Type Driveway, Garage Door Opener, On Street
Attached Garage true
Garage true
Private Pool No
Building
Lot Description Historic District, City Limits, Near Public Transit, Oversized Lot, Sidewalk, Street Brick
Story 1
Entry Level One
Foundation Crawlspace
Lot Size Range Up to 10,889 Sq. Ft.
Sewer Public Sewer
Water Public
Architectural Style Ranch
Structure Type Vinyl Siding,Wood Frame
New Construction false
Construction Status Appraisal,Financing,Inspections
Schools
Elementary Schools San Jose Elementary-Pn
Middle Schools Dunedin Highland Middle-Pn
High Schools Dunedin High-Pn
Others
Senior Community No
Ownership Fee Simple
Acceptable Financing Cash, Conventional
Listing Terms Cash, Conventional
Special Listing Condition None
Read Less

© 2024 My Florida Regional MLS DBA Stellar MLS. All Rights Reserved.
Bought with TIGER REAL ESTATE LLC
GET MORE INFORMATION





