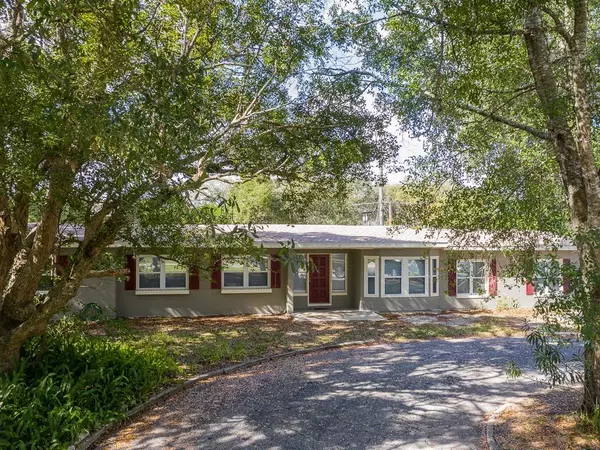For more information regarding the value of a property, please contact us for a free consultation.
410 EDITHA CIR Sanford, FL 32771
Want to know what your home might be worth? Contact us for a FREE valuation!

Our team is ready to help you sell your home for the highest possible price ASAP
Key Details
Sold Price $249,000
Property Type Single Family Home
Sub Type Single Family Residence
Listing Status Sold
Purchase Type For Sale
Square Footage 2,035 sqft
Price per Sqft $122
Subdivision Highland Park Rep Of Por Of Blk 1
MLS Listing ID O5842099
Sold Date 07/10/20
Bedrooms 3
Full Baths 2
Half Baths 1
Construction Status Financing
HOA Y/N No
Year Built 1956
Annual Tax Amount $2,117
Lot Size 0.270 Acres
Acres 0.27
Lot Dimensions irregular
Property Description
Back-up Offers Invited and Encouraged! Beautifully renovated 3 bedroom 2 1/2 bath home situated on over 1/3 acre lot. Re-plumbed, re-wired and roof replaced within the last 6 months. New paint inside and out with new stainless steel appliances and wood laminate floors. Large master bedroom with walk-in closet and upgraded master bath with new fixtures, double vanity and walk-in shower. Additional Flex/Office Room can be used for your liking. Updates also include newer Double-Pane Windows throughout most of the house. Centrally located in Sanford within the Golf Cart Zone and just a short distance to Thriving Downtown Sanford Restaurants, Breweries, Galleries and Shops. Conveniently located near Sanford/Orlando International Airport, S. R. 417 and Interstate 4.
Location
State FL
County Seminole
Community Highland Park Rep Of Por Of Blk 1
Zoning SR1A
Rooms
Other Rooms Den/Library/Office, Family Room, Inside Utility
Interior
Interior Features Ceiling Fans(s), Living Room/Dining Room Combo, Walk-In Closet(s)
Heating Central, Electric
Cooling Central Air
Flooring Ceramic Tile, Laminate, Terrazzo, Tile
Furnishings Unfurnished
Fireplace false
Appliance Dishwasher, Dryer, Electric Water Heater, Ice Maker, Microwave, Range, Refrigerator, Washer
Laundry Inside, Laundry Room
Exterior
Exterior Feature Fence, French Doors
Parking Features Circular Driveway, Curb Parking, On Street
Utilities Available Cable Available, Electricity Connected, Phone Available, Public, Sewer Connected
Roof Type Shingle
Garage false
Private Pool No
Building
Lot Description City Limits, Irregular Lot, Paved
Story 1
Entry Level One
Foundation Slab
Lot Size Range 1/4 Acre to 21779 Sq. Ft.
Sewer Public Sewer
Water Public
Structure Type Block
New Construction false
Construction Status Financing
Schools
Elementary Schools Pine Crest Elementary
Middle Schools Sanford Middle
High Schools Seminole High
Others
Pets Allowed Yes
Senior Community No
Ownership Fee Simple
Acceptable Financing Cash, Conventional, FHA, VA Loan
Listing Terms Cash, Conventional, FHA, VA Loan
Special Listing Condition None
Read Less

© 2025 My Florida Regional MLS DBA Stellar MLS. All Rights Reserved.
Bought with INVESTOR'S REAL ESTATE LLC
GET MORE INFORMATION
Realtor Area Leader & Licensed Loan Officer | License ID: 3424579
+1(813) 252-0449 | santos@epique.me




