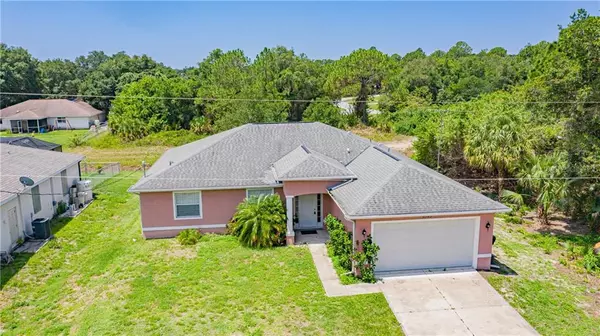For more information regarding the value of a property, please contact us for a free consultation.
6383 OHIO RD North Port, FL 34291
Want to know what your home might be worth? Contact us for a FREE valuation!

Our team is ready to help you sell your home for the highest possible price ASAP
Key Details
Sold Price $253,000
Property Type Single Family Home
Sub Type Single Family Residence
Listing Status Sold
Purchase Type For Sale
Square Footage 2,009 sqft
Price per Sqft $125
Subdivision Port Charlotte Sub 14
MLS Listing ID C7429130
Sold Date 08/21/20
Bedrooms 3
Full Baths 2
Construction Status Financing,Inspections
HOA Y/N No
Year Built 2013
Annual Tax Amount $3,589
Lot Size 10,018 Sqft
Acres 0.23
Lot Dimensions 80x125
Property Description
"View 3D Interactive Virtual Tour" You must see this "Turn key, completely furnished" 2013, 3 bedroom, 2 bath, 2 car garage home with over 2,000 sqft of luxury living. This wonderful split plan home backs up to a large green belt private area. If you like peace and quiet, this is the home for you! The entire home has ceramic tile flooring with accent tray ceilings in the spacious great room and master bedroom! This home has the perfect design for an in-ground pool with the great room and master bedroom having access to the screened lanai. You will love the open kitchen with solid wood cabinets large center island kitchen, plenty of counter space, stainless appliances all having access to the separate breakfast room and the great room! Ideal floor plan for entertaining guests! Second stainless refrigerator in garage stays! Relax and enjoy the peace and quiet on your own private screen lanai overlooking the private greenbelt area! Home is equipped with hurricane shutters! Home was used seasonally and barely lived in. Location is close to the North Port estates & the Myakkahatchee environmental park offering hiking trails, canoeing and picnicking! Ready for immediate occupancy. Call today!
Location
State FL
County Sarasota
Community Port Charlotte Sub 14
Zoning RSF2
Rooms
Other Rooms Breakfast Room Separate, Great Room, Inside Utility
Interior
Interior Features Ceiling Fans(s), Open Floorplan, Solid Wood Cabinets, Split Bedroom, Thermostat, Walk-In Closet(s), Window Treatments
Heating Central
Cooling Central Air
Flooring Ceramic Tile
Furnishings Furnished
Fireplace false
Appliance Dishwasher, Microwave, Range, Refrigerator
Laundry Inside
Exterior
Exterior Feature Hurricane Shutters, Sliding Doors
Parking Features Driveway
Garage Spaces 2.0
Utilities Available Electricity Connected
View Park/Greenbelt, Trees/Woods
Roof Type Shingle
Porch Covered, Front Porch, Rear Porch, Screened
Attached Garage true
Garage true
Private Pool No
Building
Lot Description City Limits, Paved
Story 1
Entry Level One
Foundation Slab
Lot Size Range Up to 10,889 Sq. Ft.
Sewer Septic Tank
Water Well
Architectural Style Florida
Structure Type Block,Stucco
New Construction false
Construction Status Financing,Inspections
Schools
Elementary Schools Glenallen Elementary
Middle Schools Heron Creek Middle
High Schools North Port High
Others
Pets Allowed Yes
Senior Community No
Ownership Fee Simple
Acceptable Financing Cash, Conventional, FHA, VA Loan
Listing Terms Cash, Conventional, FHA, VA Loan
Special Listing Condition None
Read Less

© 2024 My Florida Regional MLS DBA Stellar MLS. All Rights Reserved.
Bought with RE/MAX PLATINUM REALTY
GET MORE INFORMATION

Realtor Area Leader & Licensed Loan Officer | License ID: 3424579
+1(813) 252-0449 | santos@epique.me




