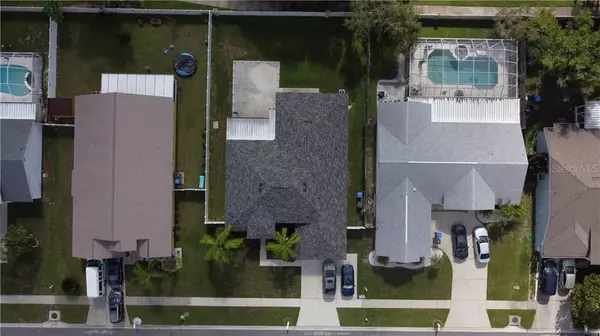For more information regarding the value of a property, please contact us for a free consultation.
713 TUSCANNY ST Brandon, FL 33511
Want to know what your home might be worth? Contact us for a FREE valuation!

Our team is ready to help you sell your home for the highest possible price ASAP
Key Details
Sold Price $302,000
Property Type Single Family Home
Sub Type Single Family Residence
Listing Status Sold
Purchase Type For Sale
Square Footage 2,227 sqft
Price per Sqft $135
Subdivision Brentwood Hills Trct F Un 2
MLS Listing ID T3255697
Sold Date 12/02/20
Bedrooms 4
Full Baths 3
Construction Status Inspections
HOA Fees $48/qua
HOA Y/N Yes
Year Built 1998
Annual Tax Amount $2,066
Lot Size 9,147 Sqft
Acres 0.21
Lot Dimensions 70x130
Property Description
TOP LOCATION, PRICED TO SELL! 4 bedroom, 3 bath, home in desirable Brentwood Hills. As you drive up to this home, you will notice the new roof, the newly washed driveway, the fresh exterior paint, and professional landscaping. No CDD, Low HOA. This home has all the living space you need in a well laid out floor plan. Beautiful vaulted ceilings with plantation shutters let in just the right amount of natural light. As you enter the front door, you are greeted by the formal living and dining room with laminate flooring and warm colors. Almost New stainless steel appliances make cooking a breeze. Breakfast bar overlooks the main family room. Sliding doors open to a private screened patio for entertaining or relaxing. Master bedroom suite is spacious with high ceilings and large walk in closet. Inviting master bathroom has a relaxing soaking tub and a large walk-in shower Layout provides great privacy with bedrooms in 3 different sections of the home. The 3 way split floor plan has the master on one side of the home, two additional bedrooms that share a hall bath with a shower/tub combo and a fourth bedroom that has privacy with 3rd full bathroom. Laminate flooring thoughout the home makes cleaning simple. Interior laundry room for added convenience. Back yard is fully fenced. Brentwood Hills has top rated schools including a preschool/daycare facility in the neighborhood, Community POOL, playground, tennis courts, soccer field, and more! Buyer to confirm measurements.
Location
State FL
County Hillsborough
Community Brentwood Hills Trct F Un 2
Zoning PD
Interior
Interior Features Attic Fan, Cathedral Ceiling(s), Ceiling Fans(s), Eat-in Kitchen, High Ceilings, Kitchen/Family Room Combo
Heating Central
Cooling Central Air
Flooring Ceramic Tile, Laminate
Fireplace false
Appliance Dishwasher, Disposal, Dryer, Electric Water Heater, Microwave, Range, Refrigerator, Washer
Exterior
Exterior Feature Fence
Garage Spaces 2.0
Fence Wood
Community Features Deed Restrictions, Park, Playground, Pool, Tennis Courts
Utilities Available BB/HS Internet Available, Cable Available, Electricity Connected, Public, Sewer Connected, Street Lights, Water Connected
Amenities Available Basketball Court, Clubhouse, Fitness Center, Park, Pool, Tennis Court(s)
Waterfront false
Roof Type Shingle
Attached Garage true
Garage true
Private Pool No
Building
Lot Description In County
Story 1
Entry Level One
Foundation Slab
Lot Size Range 0 to less than 1/4
Sewer Public Sewer
Water Public
Architectural Style Florida
Structure Type Block,Stucco
New Construction false
Construction Status Inspections
Schools
Elementary Schools Brooker-Hb
Middle Schools Burns-Hb
High Schools Bloomingdale-Hb
Others
Pets Allowed Yes
HOA Fee Include Pool,Maintenance Grounds,Management
Senior Community No
Ownership Fee Simple
Monthly Total Fees $48
Acceptable Financing Cash, Conventional, FHA, VA Loan
Membership Fee Required Required
Listing Terms Cash, Conventional, FHA, VA Loan
Special Listing Condition None
Read Less

© 2024 My Florida Regional MLS DBA Stellar MLS. All Rights Reserved.
Bought with EXIT BAYSHORE REALTY
GET MORE INFORMATION





