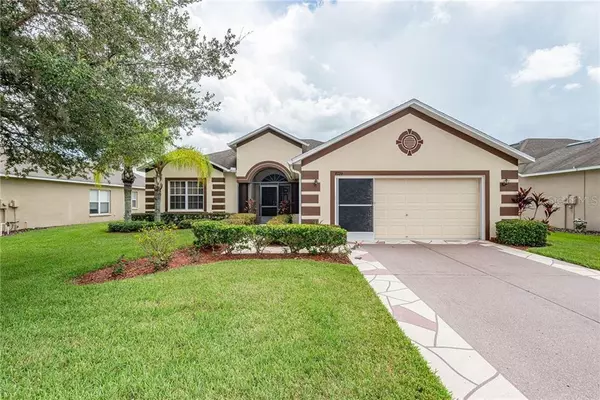For more information regarding the value of a property, please contact us for a free consultation.
9726 ROLLING CIR San Antonio, FL 33576
Want to know what your home might be worth? Contact us for a FREE valuation!

Our team is ready to help you sell your home for the highest possible price ASAP
Key Details
Sold Price $255,000
Property Type Single Family Home
Sub Type Single Family Residence
Listing Status Sold
Purchase Type For Sale
Square Footage 1,817 sqft
Price per Sqft $140
Subdivision Tampa Bay Golf&Tennis Clb Ph V
MLS Listing ID T3260864
Sold Date 10/30/20
Bedrooms 3
Full Baths 2
Construction Status Financing,Inspections,Other Contract Contingencies
HOA Fees $242/mo
HOA Y/N Yes
Year Built 2006
Annual Tax Amount $1,639
Lot Size 6,098 Sqft
Acres 0.14
Property Description
PRISTINE POND VIEW, 1817, SQFT, 3 BEDROOMS, 2 BATHROOMS, 2 CAR GARAGE, AND AN OPEN FLOOR PLAN! GREAT CURB APPEAL, MATURE LANDSCAPE, DECORATIVE DESIGN ON THE DRIVEWAY & WALKWAY, SCREENED FRONT PORCH WITH A DECORATIVE BRICK DESIGN & A WELCOMING DOUBLE DOOR ENTRY! OPEN FOYER WITH A COAT CLOSET, SPACIOUS LIVING AND DINING ROOM COMBO, HIGH CEILINGS, CEILING FANS, TILE AND CARPET FLOORING, PLANT SHELVES, CROWN MOLDING THROUGHOUT, A TRIPLE SLIDER LEADING TO A LARGE SCREENED LANAI WITH A SPECTACULAR POND VIEW FOR YOUR OUTDOOR ENJOYMENT! THE OPEN EAT-IN-KITCHEN INCLUDES GRANITE COUNTERTOPS, WOOD CABINETS WITH PULLOUTS, NEWER REFRIGERATOR AND MICROWAVE, LARGE PANTRY, CUSTOM TILE BACKSPLASH, AN UNDERSINK FILTRATION SYSTEM & EXHAUST FAN THAT BLOWS OUT TO THE EXTERIOR OF THE HOME. ALSO, SPLIT BEDROOMS, THE MASTER BEDROOM OFFERS A POND VIEW, VAULTED CEILINGS, EXIT SLIDING DOOR TO LANAI, A JACK & JILL CONNECTED BEDROOM (WOULD BE A GREAT DEN/OFFICE) WITH A WALK-IN CLOSET TO ENSUITE BATHROOM. MASTER BATH HAS BEAUTIFULLY CUSTOM TILED SEPARATE GARDEN TUB & SHOWER, DUAL SINKS, LINEN & WALK-IN CLOSETS, AND PRIVATE RESTROOM. GOOD SIZE GUEST BEDROOM AND BATHROOM WITH A LINEN CLOSET! INSIDE LAUNDRY ROOM INCLUDING WASHER/DRYER, WINDOW, STORAGE CLOSET AND SHELVES. 2 CAR GARAGE HAS EPOXY COATING, ATTIC HAS A SOLAR EXHAUST FAN, AND THERE IS A NEWER TRANE AIR CONDITION UNIT AND EXTERIOR PAINT! ALSO, INCLUDED IN THE SALE IS A ONE YEAR HOME WARRANTY. ALL THIS LOCATED IN THE PREMIER 55 PLUS RESORT STYLE COMMUNITY OF TAMPA BAY GOLF AND COUNTRY CLUB! GOLF, POOLS, TENNIS/PICKLEBALL, CLUBHOUSE, RESTAURANT/BAR & GRILL, MANY MORE AMENITIES & ACTIVITIES! WELCOME HOME!
Location
State FL
County Pasco
Community Tampa Bay Golf&Tennis Clb Ph V
Zoning MPUD
Rooms
Other Rooms Breakfast Room Separate, Formal Dining Room Separate, Great Room, Inside Utility
Interior
Interior Features Ceiling Fans(s), Crown Molding, Eat-in Kitchen, High Ceilings, Living Room/Dining Room Combo, Open Floorplan, Solid Wood Cabinets, Stone Counters, Thermostat, Walk-In Closet(s)
Heating Central, Electric
Cooling Central Air
Flooring Carpet, Tile
Furnishings Unfurnished
Fireplace false
Appliance Dishwasher, Disposal, Dryer, Electric Water Heater, Microwave, Range, Refrigerator, Washer, Water Filtration System
Laundry Inside, Laundry Room
Exterior
Exterior Feature Irrigation System, Rain Gutters, Sliding Doors, Sprinkler Metered
Parking Features Driveway, Garage Door Opener
Garage Spaces 2.0
Community Features Association Recreation - Owned, Deed Restrictions, Fishing, Fitness Center, Gated, Golf Carts OK, Golf, Irrigation-Reclaimed Water, Pool, Special Community Restrictions, Tennis Courts
Utilities Available BB/HS Internet Available, Cable Available, Electricity Available, Phone Available, Public, Sewer Available, Sewer Connected, Sprinkler Meter, Street Lights, Underground Utilities, Water Available
Amenities Available Cable TV, Clubhouse, Fence Restrictions, Fitness Center, Gated, Golf Course, Maintenance, Optional Additional Fees, Pickleball Court(s), Pool, Recreation Facilities, Security, Shuffleboard Court, Spa/Hot Tub, Tennis Court(s), Vehicle Restrictions
View Y/N 1
Water Access 1
Water Access Desc Pond
View Water
Roof Type Shingle
Porch Covered, Enclosed, Front Porch, Patio, Rear Porch, Screened
Attached Garage true
Garage true
Private Pool No
Building
Lot Description In County, Near Golf Course, Paved
Entry Level One
Foundation Slab
Lot Size Range 0 to less than 1/4
Sewer Public Sewer
Water Public
Architectural Style Contemporary
Structure Type Block,Stucco
New Construction false
Construction Status Financing,Inspections,Other Contract Contingencies
Others
Pets Allowed Breed Restrictions, Number Limit, Size Limit, Yes
HOA Fee Include Cable TV,Common Area Taxes,Pool,Insurance,Internet,Maintenance Grounds,Maintenance,Management,Pool,Recreational Facilities,Security
Senior Community Yes
Pet Size Large (61-100 Lbs.)
Ownership Fee Simple
Monthly Total Fees $329
Acceptable Financing Cash, Conventional, FHA, VA Loan
Membership Fee Required Required
Listing Terms Cash, Conventional, FHA, VA Loan
Num of Pet 2
Special Listing Condition None
Read Less

© 2024 My Florida Regional MLS DBA Stellar MLS. All Rights Reserved.
Bought with FUTURE HOME REALTY INC
GET MORE INFORMATION
Realtor Area Leader & Licensed Loan Officer | License ID: 3424579
+1(813) 252-0449 | santos@epique.me




