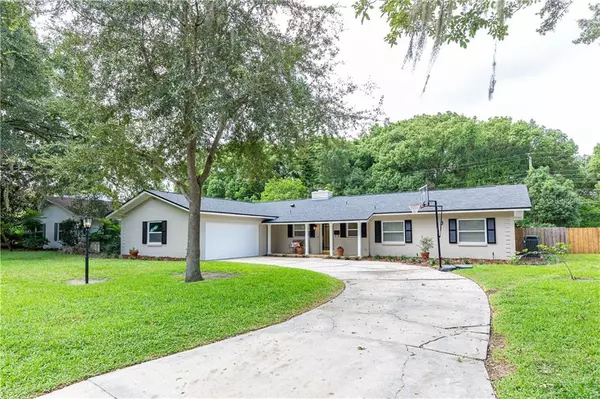For more information regarding the value of a property, please contact us for a free consultation.
1105 TUCKASEEGEE TRL Maitland, FL 32751
Want to know what your home might be worth? Contact us for a FREE valuation!

Our team is ready to help you sell your home for the highest possible price ASAP
Key Details
Sold Price $485,000
Property Type Single Family Home
Sub Type Single Family Residence
Listing Status Sold
Purchase Type For Sale
Square Footage 2,057 sqft
Price per Sqft $235
Subdivision Dommerich Estates
MLS Listing ID O5894397
Sold Date 10/22/20
Bedrooms 4
Full Baths 2
Construction Status Appraisal,Inspections
HOA Y/N No
Year Built 1960
Annual Tax Amount $3,744
Lot Size 10,018 Sqft
Acres 0.23
Lot Dimensions 80x120
Property Description
Updated 4/2 pool home in Dommerich Estates backing up to Maitland Community Park on quiet dead-end street! Brand new roof & carpet in bedrooms September 2020, udpated electric panel, replumbed. Large formal living room with gas fireplace & French doors opening to spacious screened patio. Updated white kitchen with corian counters, eat-in space, gas cooktop & bead board. Additional living space with built-ins and lots of light could be used as flex space for dining room and/or family room. Numerous upgrades and features include laminate wood-look floors throughout living areas, wood blinds, crown molding, security alarm system, indoor laundry with office space, cedar closet, well for sprinklers. Saltwater, "volleyball" pool + baby gate. Cast iron waste lines replaced with PVC. Community lake access on Dommerich Drive to launch boat or enjoy the sunsets from the dock.
Location
State FL
County Orange
Community Dommerich Estates
Zoning RS-2
Rooms
Other Rooms Attic, Family Room, Formal Dining Room Separate, Formal Living Room Separate, Inside Utility
Interior
Interior Features Ceiling Fans(s), Crown Molding, Eat-in Kitchen, Kitchen/Family Room Combo, Solid Surface Counters, Stone Counters
Heating Central, Electric
Cooling Central Air
Flooring Carpet, Ceramic Tile, Laminate
Fireplaces Type Gas, Living Room
Fireplace true
Appliance Built-In Oven, Cooktop, Dishwasher, Disposal, Dryer, Gas Water Heater, Range Hood, Refrigerator, Tankless Water Heater, Washer
Laundry Inside, Laundry Room
Exterior
Exterior Feature French Doors, Irrigation System, Rain Gutters
Parking Features Driveway, Garage Door Opener
Garage Spaces 2.0
Pool Child Safety Fence, Gunite, In Ground, Pool Sweep, Salt Water
Community Features Boat Ramp
Utilities Available Cable Available, Electricity Connected, Propane, Sewer Connected, Sprinkler Well, Water Connected
Water Access 1
Water Access Desc Lake,Limited Access
View Trees/Woods
Roof Type Shingle
Porch Covered, Front Porch, Porch, Rear Porch, Screened
Attached Garage true
Garage true
Private Pool Yes
Building
Lot Description City Limits, Street Dead-End, Paved
Entry Level One
Foundation Slab
Lot Size Range 0 to less than 1/4
Sewer Public Sewer
Water Public
Architectural Style Ranch
Structure Type Block,Concrete
New Construction false
Construction Status Appraisal,Inspections
Schools
Elementary Schools Dommerich Elem
Middle Schools Maitland Middle
High Schools Winter Park High
Others
Pets Allowed Yes
Senior Community No
Ownership Fee Simple
Special Listing Condition None
Read Less

© 2024 My Florida Regional MLS DBA Stellar MLS. All Rights Reserved.
Bought with KELLER WILLIAMS WINTER PARK
GET MORE INFORMATION

Licensed Realtor & Loan Officer | License ID: 3424579
+1(813) 252-0449 | santos@epique.me




