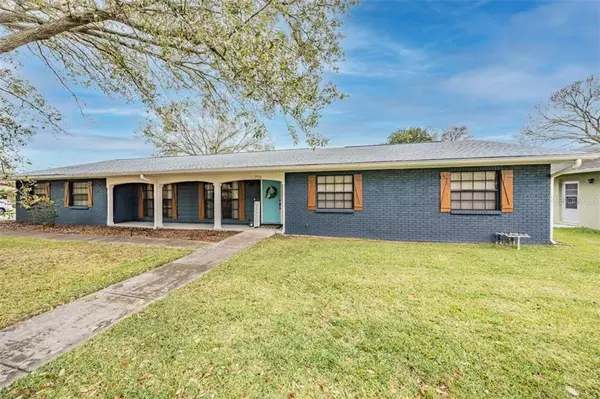For more information regarding the value of a property, please contact us for a free consultation.
1926 OLD SAWMILL RD Brandon, FL 33510
Want to know what your home might be worth? Contact us for a FREE valuation!

Our team is ready to help you sell your home for the highest possible price ASAP
Key Details
Sold Price $336,500
Property Type Single Family Home
Sub Type Single Family Residence
Listing Status Sold
Purchase Type For Sale
Square Footage 2,014 sqft
Price per Sqft $167
Subdivision Brandon Country Estates Unit 2
MLS Listing ID T3290737
Sold Date 04/13/21
Bedrooms 4
Full Baths 3
Construction Status No Contingency
HOA Y/N No
Year Built 1982
Annual Tax Amount $3,144
Lot Size 0.260 Acres
Acres 0.26
Lot Dimensions 100x112
Property Description
MISSED OPPORTUNITY - Buyer Financing fell through, their loss your gain.
Welcome to your beautiful corner lot Pool home in a secluded and quiet neighborhood. The home features an oversized 2 car garage, 4 bedrooms, one which can be used as an in-house MIL suite, total of 3 full bathrooms, Mud Room, Formal & Informal living area, Dining area and large updated Kitchen. The home has easy flow throughout and has a triple sliding glass door exiting out into the caged-in pool area. The lot is .26 acres which gives plenty of yard space for pets and little ones to play. In addition to the incredible lot and beautiful home, you will also enjoy the comfort of knowing that your roof was replaced in 2021, HVAC in 2019, Pool Pump in 2020 and no HOA, CDD, Septic or Well. New Flooring throughout as well as newly painted exterior. The home also has an in-ground subterranean treatment system installed with a transferable contract. The home is located 5 mins from 75/I4 Exit allowing Downtown Tampa to be less than 20 minutes away. This home has it all!! PLEASE HAVE HIGHEST & BEST OFFER SUBMITTED BY SATURDAY 2/20 BY 3PM
Location
State FL
County Hillsborough
Community Brandon Country Estates Unit 2
Zoning RSC-6
Interior
Interior Features Ceiling Fans(s), Pest Guard System
Heating Electric
Cooling Central Air
Flooring Laminate
Fireplace false
Appliance Dishwasher, Dryer, Microwave, Range, Refrigerator, Washer
Exterior
Exterior Feature Fence, Sliding Doors
Garage Driveway, Garage Door Opener, Garage Faces Side
Garage Spaces 2.0
Pool In Ground, Screen Enclosure
Utilities Available Electricity Connected, Sewer Connected, Water Connected
Waterfront false
View Pool
Roof Type Shingle
Parking Type Driveway, Garage Door Opener, Garage Faces Side
Attached Garage true
Garage true
Private Pool Yes
Building
Lot Description Corner Lot, Paved
Story 1
Entry Level One
Foundation Slab
Lot Size Range 1/4 to less than 1/2
Sewer Public Sewer
Water None
Architectural Style Ranch
Structure Type Brick
New Construction false
Construction Status No Contingency
Others
Senior Community No
Ownership Fee Simple
Acceptable Financing Cash, Conventional, FHA, VA Loan
Listing Terms Cash, Conventional, FHA, VA Loan
Special Listing Condition None
Read Less

© 2024 My Florida Regional MLS DBA Stellar MLS. All Rights Reserved.
Bought with EXP REALTY LLC
GET MORE INFORMATION





