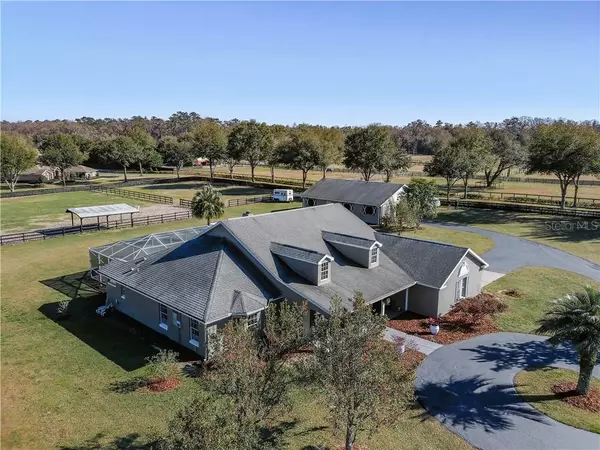For more information regarding the value of a property, please contact us for a free consultation.
4811 NW HIGHWAY 225A Ocala, FL 34482
Want to know what your home might be worth? Contact us for a FREE valuation!

Our team is ready to help you sell your home for the highest possible price ASAP
Key Details
Sold Price $839,000
Property Type Single Family Home
Sub Type Farm
Listing Status Sold
Purchase Type For Sale
Square Footage 3,124 sqft
Price per Sqft $268
Subdivision Ag Non Sub
MLS Listing ID OM614959
Sold Date 05/14/21
Bedrooms 4
Full Baths 4
Half Baths 1
Construction Status No Contingency
HOA Y/N No
Year Built 1999
Annual Tax Amount $5,295
Lot Size 5.510 Acres
Acres 5.51
Lot Dimensions 364x659
Property Description
This Perfect farm is on 225A and has everything the discerning horseman desires. Dive thru the gated entrance onto the newly blacktopped driveway to the custom built 4/4 pool home with amazing open floor plan, high ceilings throughout, separate guest room bath and an office. Fabulous dining room, large custom kitchen with island, and a cozy great room with a fireplace. The master bedroom is huge and opens on to the screened in sparkling pool. The farm is fully fenced and cross fenced, pastures are laid out to perfection by accomplished horseman, all with shade sheds. The block center isle 5 stall barn has room for more stalls, has a feed room, equipment parking area, wash rack, waterers, corner feeders and rubber mats. There is also 3 RV hookups at the barn area for guests. Close to Everything and neat as a pin, this farm is easy to close up for seasonal use or live year round in the heart of Ocala won't last long in this growing market, All finished for you and your horses. Just pull up with the trailers!! Minutes from WEC, Golden Ocala, Publix, and restaurants.
Location
State FL
County Marion
Community Ag Non Sub
Zoning A1
Rooms
Other Rooms Den/Library/Office, Florida Room, Formal Dining Room Separate, Great Room, Inside Utility
Interior
Interior Features Ceiling Fans(s), High Ceilings, Open Floorplan, Split Bedroom, Vaulted Ceiling(s), Walk-In Closet(s)
Heating Electric
Cooling Central Air
Flooring Carpet, Hardwood, Tile
Fireplaces Type Wood Burning
Furnishings Unfurnished
Fireplace true
Appliance Built-In Oven, Cooktop, Dishwasher, Microwave, Refrigerator
Laundry Inside, Laundry Room
Exterior
Exterior Feature Fence, Sliding Doors
Garage Spaces 2.0
Fence Board, Cross Fenced
Pool Gunite, Lighting, Screen Enclosure
Utilities Available Electricity Connected, Underground Utilities
Roof Type Shingle
Attached Garage true
Garage true
Private Pool Yes
Building
Lot Description Paved, Zoned for Horses
Story 1
Entry Level One
Foundation Slab
Lot Size Range 5 to less than 10
Sewer Septic Tank
Water Well
Structure Type Block
New Construction false
Construction Status No Contingency
Others
Senior Community No
Ownership Fee Simple
Horse Property Stable(s)
Special Listing Condition None
Read Less

© 2024 My Florida Regional MLS DBA Stellar MLS. All Rights Reserved.
Bought with SHOWCASE PROPERTIES OF CENTRAL
GET MORE INFORMATION
Realtor Area Leader & Licensed Loan Officer | License ID: 3424579
+1(813) 252-0449 | santos@epique.me




