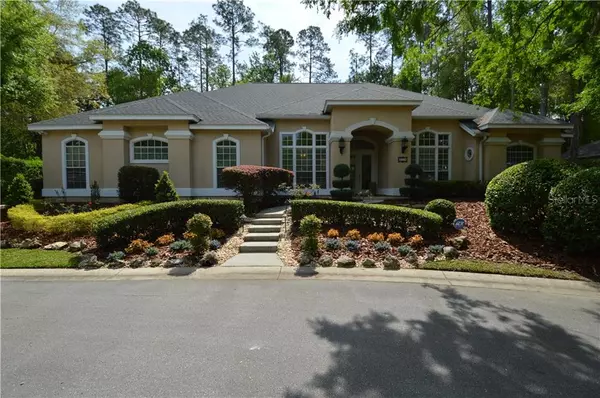For more information regarding the value of a property, please contact us for a free consultation.
3719 SW 92ND TER Gainesville, FL 32608
Want to know what your home might be worth? Contact us for a FREE valuation!

Our team is ready to help you sell your home for the highest possible price ASAP
Key Details
Sold Price $660,000
Property Type Single Family Home
Sub Type Single Family Residence
Listing Status Sold
Purchase Type For Sale
Square Footage 3,342 sqft
Price per Sqft $197
Subdivision Haile Plantation Unit 34 Ph I
MLS Listing ID S5048405
Sold Date 05/25/21
Bedrooms 4
Full Baths 3
Half Baths 1
Construction Status No Contingency
HOA Fees $74/mo
HOA Y/N Yes
Year Built 2000
Annual Tax Amount $8,879
Lot Size 0.290 Acres
Acres 0.29
Property Description
What beautiful Curve appeal and landscape .Stop the car! Here is your chance to own this beautiful 4 bedroom 3.5 bath home. This home is located in the heart of one of the most desired communities in Gainesville - Haile Plantation. From the moment you walk through the double doors you are greeted with 12 foot high cieling with crown molding, beautiful hardwood floors, french doors leading out to your private oasis with a Koi pond. The master bedroom has a double entry with french doors leading to the heated pool and outdoor screend in patio with seating around a fire pit perfect for entertaining guest all year long. The kitchen will inspire your inner chef, with gas counter top stove and stainless steel appliances. The home has a second master/guest retreat on the second floor with a separate thermostat. The home has a 3 car garage. The single garage has beautiful kitchen cabinets and sink with brand new air conditioner perfect for a second kitchen or workout room with ac. This home is just minutes away from the University of Florida, restaurants, shopping and much more!!!
Location
State FL
County Alachua
Community Haile Plantation Unit 34 Ph I
Zoning PD
Interior
Interior Features Ceiling Fans(s), Crown Molding, Eat-in Kitchen, High Ceilings, Kitchen/Family Room Combo, Open Floorplan, Thermostat, Window Treatments
Heating Central
Cooling Central Air
Flooring Ceramic Tile, Tile, Wood
Fireplace false
Appliance Convection Oven, Cooktop, Dishwasher, Disposal, Electric Water Heater, Ice Maker, Microwave, Range Hood, Refrigerator
Exterior
Exterior Feature French Doors
Garage Spaces 3.0
Pool Gunite
Utilities Available BB/HS Internet Available, Cable Available, Natural Gas Connected
View Trees/Woods
Roof Type Shingle
Porch Covered, Patio
Attached Garage true
Garage true
Private Pool Yes
Building
Lot Description Cul-De-Sac
Entry Level Two
Foundation Slab
Lot Size Range 1/4 to less than 1/2
Sewer Public Sewer
Water None
Architectural Style Contemporary
Structure Type Block,Stucco
New Construction false
Construction Status No Contingency
Others
Pets Allowed Yes
Senior Community No
Ownership Fee Simple
Monthly Total Fees $74
Acceptable Financing Cash, Conventional, FHA, VA Loan
Membership Fee Required Required
Listing Terms Cash, Conventional, FHA, VA Loan
Special Listing Condition None
Read Less

© 2024 My Florida Regional MLS DBA Stellar MLS. All Rights Reserved.
Bought with LA ROSA REALTY, LLC
GET MORE INFORMATION
Realtor Area Leader & Licensed Loan Officer | License ID: 3424579
+1(813) 252-0449 | santos@epique.me




