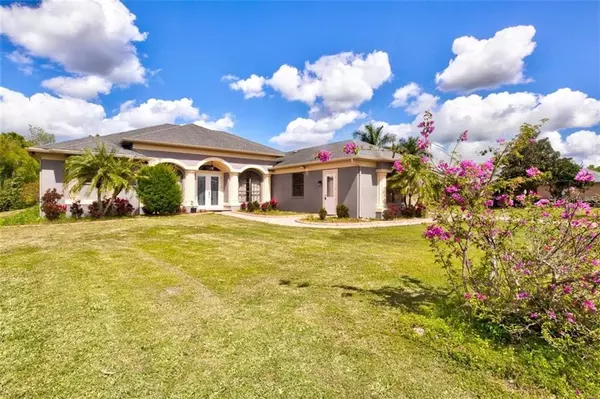For more information regarding the value of a property, please contact us for a free consultation.
15448 27TH CT E Parrish, FL 34219
Want to know what your home might be worth? Contact us for a FREE valuation!

Our team is ready to help you sell your home for the highest possible price ASAP
Key Details
Sold Price $540,000
Property Type Single Family Home
Sub Type Single Family Residence
Listing Status Sold
Purchase Type For Sale
Square Footage 3,058 sqft
Price per Sqft $176
Subdivision Twin Rivers Ph Iii
MLS Listing ID A4494236
Sold Date 04/15/21
Bedrooms 4
Full Baths 3
Construction Status Financing,Inspections
HOA Fees $88/ann
HOA Y/N Yes
Year Built 2010
Annual Tax Amount $3,687
Lot Size 0.650 Acres
Acres 0.65
Property Description
Opportunity abounds with this expansive 4 bedroom, 3 bath plus den/office, heated pool and spa home located in the highly sought after Twin Rivers. This home is situated on just over a half acre, offers a 3-car side load garage, and provides wooded preserve views off the back screened lanai. As you walk through the front door you are met by the tall ceilings, open concept floor plan and sweeping views out to the pool area through the pocketing glass sliders. The spacious Gourmet Kitchen with granite countertops, an oversized island with a full sink and a prep sink to provide ample space for food prep for the chef in the family or homemade pizza night! Stainless Steel appliances, gas range, 42” wood cabinets and space for a built in wine refrigerator. In the master suite the show stopper is the gorgeous master bath with a separate tub and shower as well as a walk-in closet you could get lost in! This property uses propane gas for cooking, heating the pool and drying clothes for efficiency and cost savings. The private community boat/kayak launch, soccer field, picnic areas, playgrounds, fishing and walking tails provide plenty of opportunity to get outside and be in nature. No CDD fees, Low HOA fees and easy access to shopping, beaches and restaurants. Call for a private showing today! MULTIPLE OFFERS - Highest and best due by 3/14 at 7:00pm
Location
State FL
County Manatee
Community Twin Rivers Ph Iii
Zoning PDR
Direction E
Rooms
Other Rooms Den/Library/Office, Formal Dining Room Separate, Formal Living Room Separate, Inside Utility
Interior
Interior Features Ceiling Fans(s), High Ceilings, Kitchen/Family Room Combo, Open Floorplan, Solid Wood Cabinets, Split Bedroom, Stone Counters, Tray Ceiling(s), Walk-In Closet(s)
Heating Central
Cooling Central Air
Flooring Ceramic Tile
Furnishings Unfurnished
Fireplace false
Appliance Dryer, Gas Water Heater, Range, Range Hood, Refrigerator, Washer
Laundry Corridor Access, Inside
Exterior
Exterior Feature Sidewalk, Sliding Doors
Garage Driveway, Garage Door Opener, Garage Faces Side, Oversized
Garage Spaces 3.0
Pool Gunite, Heated
Community Features Boat Ramp, Deed Restrictions, Fishing, Irrigation-Reclaimed Water, Park, Playground, Sidewalks, Water Access
Utilities Available BB/HS Internet Available, Cable Available, Electricity Connected, Propane, Public, Sewer Connected, Sprinkler Recycled, Street Lights, Water Connected
Amenities Available Dock, Park, Playground, Private Boat Ramp
Waterfront false
View Trees/Woods
Roof Type Shingle
Parking Type Driveway, Garage Door Opener, Garage Faces Side, Oversized
Attached Garage true
Garage true
Private Pool Yes
Building
Story 1
Entry Level One
Foundation Slab
Lot Size Range 1/2 to less than 1
Sewer Public Sewer
Water Public
Architectural Style Florida
Structure Type Block
New Construction false
Construction Status Financing,Inspections
Schools
Elementary Schools Williams Elementary
Middle Schools Buffalo Creek Middle
High Schools Parrish Community High
Others
Pets Allowed No
HOA Fee Include Recreational Facilities
Senior Community No
Ownership Fee Simple
Monthly Total Fees $88
Acceptable Financing Cash, Conventional
Membership Fee Required Required
Listing Terms Cash, Conventional
Special Listing Condition None
Read Less

© 2024 My Florida Regional MLS DBA Stellar MLS. All Rights Reserved.
Bought with ALIGN RIGHT REALTY LLC
GET MORE INFORMATION





