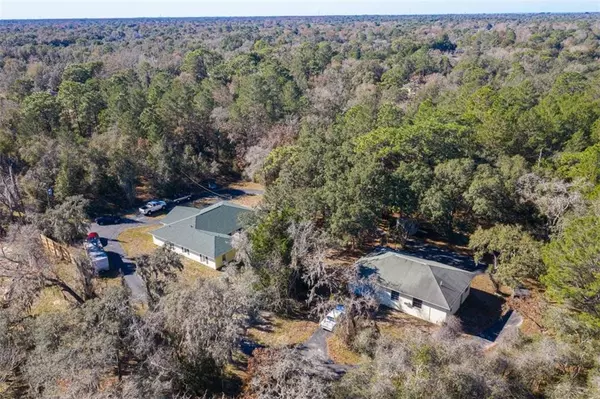For more information regarding the value of a property, please contact us for a free consultation.
10423 SHADY DR Hudson, FL 34669
Want to know what your home might be worth? Contact us for a FREE valuation!

Our team is ready to help you sell your home for the highest possible price ASAP
Key Details
Sold Price $409,000
Property Type Single Family Home
Sub Type Single Family Residence
Listing Status Sold
Purchase Type For Sale
Square Footage 2,424 sqft
Price per Sqft $168
Subdivision Oakwood Acres Unrec
MLS Listing ID U8109122
Sold Date 06/25/21
Bedrooms 3
Full Baths 3
Half Baths 1
Construction Status Appraisal,Financing,Inspections
HOA Y/N No
Year Built 2001
Annual Tax Amount $174
Lot Size 2.480 Acres
Acres 2.48
Property Description
This custom built 3 bedroom, 3.5 bath home at the end of a 1,300 foot paved driveway, sits on a large, private 2.48 acre lot and includes a new, $18,000 lifetime warranty roof and a massive 1,600 sf detached garage. The garage is equipped with (4) 10'x10' roll-up doors, 600 sf of air-conditioned space, separate water heater, full bath, (3) 220-volt outlets, and (8) 110-volt outlets. In addition, the main house has a 220-volt outlet for car charging. The interior sits on attractive laminate flooring throughout and features a split bedroom floorplan, large bay windows, cathedral ceilings, energy efficient windows and insulation, a formal dining room and eat-in kitchen with a large 5'x9' pantry. A spacious owner's suite showcases his and her walk-in closets and an en suite bathroom equipped with a 2-person walk-in shower and separate 2-person jacuzzi tub. Each additional bedroom has the luxury of its own walk-in closet and separate bathroom. In addition, the home office space could easily be used as a 4th bedroom. A sizable 32'x12' rear porch with a pergola and gazebo can be accessed from multiple locations throughout the house. There are (2) 1,050 gallon septic tanks, each with a large drain field and a 83 gallon hot water heater included. This home is nicely located with easy access to all the conveniences of Tampa while maintaining the privacy of country living. Make it yours today!
Location
State FL
County Pasco
Community Oakwood Acres Unrec
Zoning AR
Interior
Interior Features Built-in Features, Cathedral Ceiling(s), Ceiling Fans(s), Eat-in Kitchen, High Ceilings, Kitchen/Family Room Combo, Living Room/Dining Room Combo, Split Bedroom, Stone Counters, Walk-In Closet(s)
Heating Central, Electric
Cooling Central Air
Flooring Laminate, Tile
Fireplace false
Appliance Dishwasher, Dryer, Microwave, Range, Refrigerator, Washer
Exterior
Exterior Feature French Doors, Rain Gutters
Garage Spaces 6.0
Utilities Available Electricity Connected, Private, Sewer Connected, Water Connected
Roof Type Shingle
Attached Garage false
Garage true
Private Pool No
Building
Story 1
Entry Level One
Foundation Slab
Lot Size Range 2 to less than 5
Sewer Septic Tank
Water Well
Structure Type Block
New Construction false
Construction Status Appraisal,Financing,Inspections
Others
Senior Community No
Ownership Fee Simple
Acceptable Financing Cash, Conventional, FHA, VA Loan
Listing Terms Cash, Conventional, FHA, VA Loan
Special Listing Condition None
Read Less

© 2024 My Florida Regional MLS DBA Stellar MLS. All Rights Reserved.
Bought with TROPIC SHORES REALTY
GET MORE INFORMATION

Realtor Area Leader & Licensed Loan Officer | License ID: 3424579
+1(813) 252-0449 | santos@epique.me




