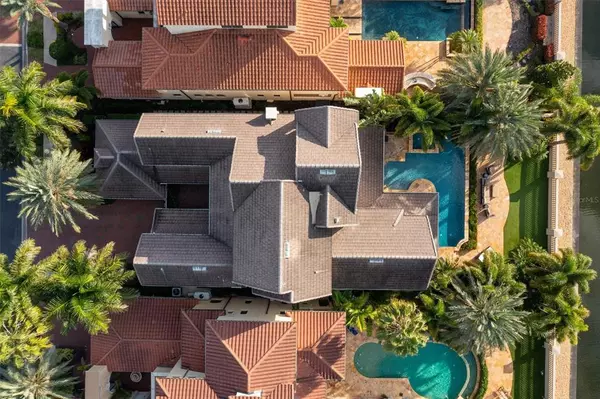For more information regarding the value of a property, please contact us for a free consultation.
5909 BEACON SHORES ST Tampa, FL 33616
Want to know what your home might be worth? Contact us for a FREE valuation!

Our team is ready to help you sell your home for the highest possible price ASAP
Key Details
Sold Price $3,500,000
Property Type Single Family Home
Sub Type Single Family Residence
Listing Status Sold
Purchase Type For Sale
Square Footage 5,964 sqft
Price per Sqft $586
Subdivision Westshore Yacht Club Ph 1
MLS Listing ID T3340972
Sold Date 01/04/22
Bedrooms 4
Full Baths 5
Half Baths 2
HOA Fees $121
HOA Y/N Yes
Originating Board Stellar MLS
Year Built 2007
Annual Tax Amount $38,058
Lot Size 10,454 Sqft
Acres 0.24
Lot Dimensions 60x175
Property Description
Welcome home to South Tampa's premier water font community of Westshore Yacht Club! This rare offering is one of only 15 magnificent waterfront homes in the community with spectacular, westerly, sunset views overlooking the WYC 149 slip Marina and gorgeous Tampa Bay!
This impressive home features 4 bedrooms, 5 full baths, 2 half baths, 2 living areas, a large dining area, professional Chef's kitchen and a gracious 3rd level bonus/media room with a wet bar area, full bath and large, private terrace with a fully appointed outdoor kitchen! The views are breath taking from every level through 8 ft French doors and from the numerous terraces and spacious lanai with a commercial misting system to keep you cool year-round! The heated salt water pool and spa have just been resurfaced (2021) and overlook perfectly manicured grounds and the picturesque marina. You'll enter through an iron gated, private, brick pavered courtyard reminiscent of a euro cafe with coach lighting. Upon entering you're welcomed into a formal, 24 ft coffered ceiling living area with a gas fireplace and opening to the formal dining area with a wall of 8 ft French doors showcasing the pool, lanai and water views! A few steps further your welcomed into the open gourmet kitchen / Family room with gleaming marble counters, a huge center island and breakfast bar and of course, spectacular pool and water views! The master retreat and bath located on the second floor are appointed with automatic blinds and the master bedroom boasts a private terrace over-looking the tranquil marina and water views. The master bath is enviable with double vanities, double water closets, a Bidet, elegant center room, jetted garden tub, double entry walk-in, multi-head shower. and a wet bar with wine refrigerator. Every room in this luxurious home has a private en suite full bath. The bonus/media room on the 3rd level is simply stunning! It's adorned with full built-ins, coffered ceilings, a full wet bar area, full bath and a large covered terrace with a complete outdoor kitchen where you and yours can spend countless hours entertaining and capturing the most incredible sunset views imaginable! This home is appointed with all of the features you'd expect including an elevator, custom cabinets and built-ins throughout, Viking appliances, wine refrigerator, commercial water softener, mud room with custom cabinets, 3 car garage, central vacuum, Plantation shutters, new landscape lighting '20 and ALL new (6) A/C units 6-21. This home has been exquisitely maintained and it shows with attention to detail throughout. Situated just 2 doors south is the exclusive Bay Club featuring fine dining with door-to-door delivery, Spa, 2 pools with a Tiki bar, meeting rooms, a fitness center and more. This is more than a home, it's a lifestyle! Please view the 3-D tour and call today for your private viewing!
Location
State FL
County Hillsborough
Community Westshore Yacht Club Ph 1
Zoning PD-A
Rooms
Other Rooms Den/Library/Office, Formal Dining Room Separate, Formal Living Room Separate, Inside Utility
Interior
Interior Features Built-in Features, Cathedral Ceiling(s), Ceiling Fans(s), Central Vaccum, Crown Molding, Elevator, High Ceilings, Kitchen/Family Room Combo, Master Bedroom Upstairs, Open Floorplan, Solid Surface Counters, Solid Wood Cabinets, Split Bedroom, Stone Counters, Walk-In Closet(s), Window Treatments
Heating Central, Heat Pump, Zoned
Cooling Central Air
Flooring Carpet, Ceramic Tile, Other, Wood
Fireplaces Type Gas, Living Room, Non Wood Burning
Furnishings Unfurnished
Fireplace true
Appliance Built-In Oven, Convection Oven, Cooktop, Dishwasher, Disposal, Electric Water Heater, Exhaust Fan, Gas Water Heater, Microwave, Range Hood, Refrigerator, Wine Refrigerator
Laundry Inside, Laundry Room, Upper Level
Exterior
Exterior Feature Balcony, French Doors, Irrigation System, Lighting, Outdoor Grill, Outdoor Kitchen, Rain Gutters
Garage Driveway, Garage Door Opener, Garage Faces Side, Ground Level, Split Garage
Garage Spaces 3.0
Fence Fenced, Masonry, Other
Pool Auto Cleaner, Gunite, Heated, In Ground, Salt Water
Community Features Deed Restrictions, Fitness Center, Gated, Park, Playground, Pool, Sidewalks, Water Access, Waterfront
Utilities Available Cable Connected, Fire Hydrant, Natural Gas Connected, Public, Street Lights
Amenities Available Boat Slip, Clubhouse, Dock, Fitness Center, Gated, Marina, Park, Playground, Pool, Recreation Facilities, Security
Waterfront true
Waterfront Description Bay/Harbor, Marina
View Y/N 1
Water Access 1
Water Access Desc Bay/Harbor,Marina
View Pool, Water
Roof Type Tile
Parking Type Driveway, Garage Door Opener, Garage Faces Side, Ground Level, Split Garage
Attached Garage true
Garage true
Private Pool Yes
Building
Lot Description Flood Insurance Required, FloodZone, City Limits, Near Marina, Sidewalk, Street Brick, Private
Story 3
Entry Level Three Or More
Foundation Slab
Lot Size Range 0 to less than 1/4
Sewer Public Sewer
Water Public
Architectural Style Contemporary
Structure Type Block, Stucco
New Construction false
Schools
Elementary Schools Lanier-Hb
Middle Schools Monroe-Hb
High Schools Robinson-Hb
Others
Pets Allowed Breed Restrictions, Yes
HOA Fee Include Guard - 24 Hour, Cable TV, Pool, Private Road, Recreational Facilities
Senior Community No
Ownership Fee Simple
Monthly Total Fees $697
Acceptable Financing Cash, Conventional
Membership Fee Required Required
Listing Terms Cash, Conventional
Special Listing Condition None
Read Less

© 2024 My Florida Regional MLS DBA Stellar MLS. All Rights Reserved.
Bought with EXP REALTY LLC
GET MORE INFORMATION





