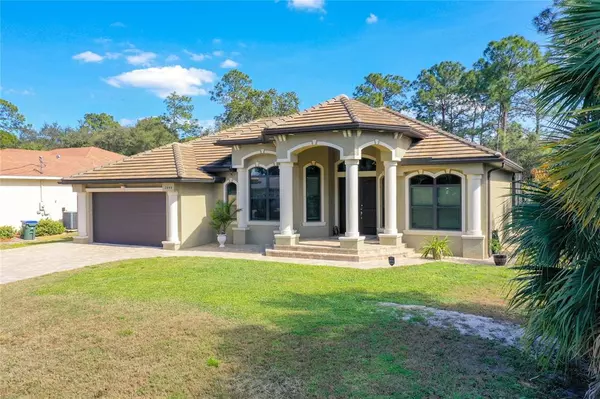For more information regarding the value of a property, please contact us for a free consultation.
2644 PANDORA TER North Port, FL 34286
Want to know what your home might be worth? Contact us for a FREE valuation!

Our team is ready to help you sell your home for the highest possible price ASAP
Key Details
Sold Price $675,000
Property Type Single Family Home
Sub Type Single Family Residence
Listing Status Sold
Purchase Type For Sale
Square Footage 2,256 sqft
Price per Sqft $299
Subdivision Port Charlotte Sub 08
MLS Listing ID A4526607
Sold Date 04/12/22
Bedrooms 4
Full Baths 3
Construction Status Financing
HOA Y/N No
Year Built 2017
Annual Tax Amount $4,848
Lot Size 10,018 Sqft
Acres 0.23
Lot Dimensions 80x125x80x125
Property Description
Marvelous and Luxe Home in North Port! This 4BR/3BA, 2,200+sqft residence emanates sheer sophistication with stately Mediterranean architecture, a beautiful paver driveway, a stunning tile roof, and a grand covered entry. Modern style dominates the sundrenched interior with handsome double front doors, an open floorplan, gorgeous faux wood waterproof laminate flooring (life-proof), a warm neutral color scheme, 8’ doors throughout, and a sprawling living room with soaring 13’ ceilings. Prepare delicious new Pinterest recipes in the gourmet open concept kitchen featuring stainless-steel appliances, quartz countertops, espresso cabinetry, wall oven, center island, breakfast bar, built-in microwave, contemporary tile backsplash, French door refrigerator, recessed lighting, an enormous pantry, a dining area, and an adjoining family room. Host memorable summer parties with a fully screened-in heated saltwater swimming pool/spa (solar heater for both), covered lanai, a paver patio, and a built-in firepit area. Unwind and recharge in the oversized primary bedroom, which has 10’ ceilings, custom built closet, and a sophisticated en suite with dual vanities, a built-in makeup vanity, Turkish Travertine tile, and a large shower. Other features: attached 2-car garage, shade for extra storage and a pull up bar, laundry room, irrigation system, all hurricane windows except bay window, sliders, and doors, 10’ ceilings in bedrooms, R 38 insulation in the attic for extra energy savings, security cameras on property, less than 25-miles from multiple beaches, close to shopping, restaurants, medical facilities, Publix, parks, I-75, and schools, and so much more! Call now to schedule your private and exclusive tour!
Location
State FL
County Sarasota
Community Port Charlotte Sub 08
Zoning RSF2
Rooms
Other Rooms Family Room, Florida Room, Inside Utility
Interior
Interior Features Ceiling Fans(s), High Ceilings, Kitchen/Family Room Combo, Open Floorplan, Solid Wood Cabinets, Split Bedroom, Thermostat, Tray Ceiling(s), Walk-In Closet(s)
Heating Central, Electric, Heat Pump
Cooling Central Air
Flooring Laminate, Travertine
Fireplace false
Appliance Cooktop, Dishwasher, Disposal, Electric Water Heater, Microwave, Range, Range Hood, Refrigerator, Water Filtration System, Water Purifier, Water Softener
Laundry Laundry Room
Exterior
Exterior Feature Irrigation System, Outdoor Shower, Rain Gutters, Sliding Doors
Parking Features Garage Door Opener
Garage Spaces 2.0
Pool Gunite, Heated, In Ground, Outside Bath Access, Salt Water, Screen Enclosure, Solar Heat
Utilities Available BB/HS Internet Available, Cable Available, Electricity Connected, Sprinkler Meter, Sprinkler Well
Roof Type Tile
Porch Enclosed, Rear Porch, Screened
Attached Garage true
Garage true
Private Pool Yes
Building
Lot Description City Limits, Paved
Story 1
Entry Level One
Foundation Stem Wall
Lot Size Range 0 to less than 1/4
Sewer Septic Tank
Water Well
Architectural Style Custom, Mediterranean
Structure Type Block, Stucco
New Construction false
Construction Status Financing
Schools
Elementary Schools Toledo Blade Elementary
Middle Schools Woodland Middle School
High Schools North Port High
Others
Senior Community No
Ownership Fee Simple
Acceptable Financing Cash, Conventional
Listing Terms Cash, Conventional
Special Listing Condition None
Read Less

© 2024 My Florida Regional MLS DBA Stellar MLS. All Rights Reserved.
Bought with REAL RE GROUP LLC
GET MORE INFORMATION

Realtor Area Leader & Licensed Loan Officer | License ID: 3424579
+1(813) 252-0449 | santos@epique.me




