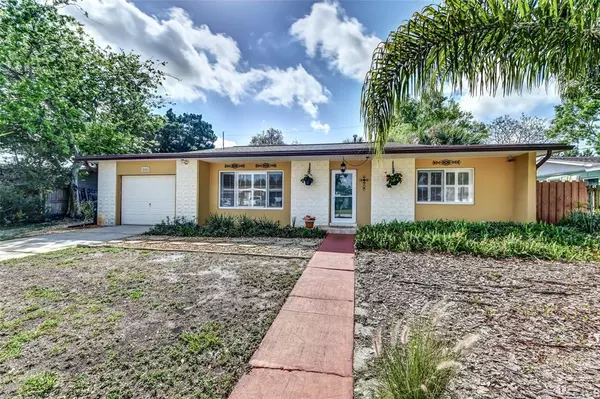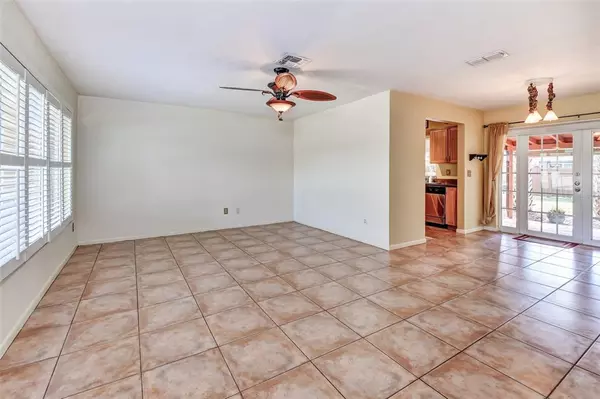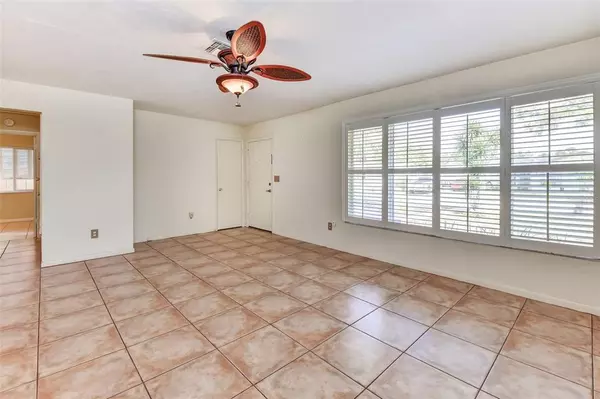For more information regarding the value of a property, please contact us for a free consultation.
1313 WOODBINE ST Daytona Beach, FL 32114
Want to know what your home might be worth? Contact us for a FREE valuation!

Our team is ready to help you sell your home for the highest possible price ASAP
Key Details
Sold Price $240,000
Property Type Single Family Home
Sub Type Single Family Residence
Listing Status Sold
Purchase Type For Sale
Square Footage 1,000 sqft
Price per Sqft $240
Subdivision Ridgecrest Sub Un 2
MLS Listing ID V4923517
Sold Date 05/05/22
Bedrooms 2
Full Baths 1
Construction Status Financing
HOA Y/N No
Year Built 1965
Annual Tax Amount $500
Lot Size 8,712 Sqft
Acres 0.2
Lot Dimensions 175X115
Property Description
LOCATION~LOCATIOIN~LOCATION. Great find located in the Ridgecrest community in Daytona Beach. Check out this super cute 2 bedroom, 1 bath home with an oversized 1 car garage. Spacious floorplan with a large living room and dining area. The updated kitchen features lots of cabinets, solid surface countertops and includes stainless steel refrigerator, range, microwave and dishwasher. Inside laundry room with washer and dryer. Updated bath. Plantation shutters. Tile flooring throughout. Lots of closet space. Well for irrigation. Privacy fenced yard. Utility Shed. French doors lead to the beautifully landscaped back yard with a 10x12 covered patio and 26x32 wood deck with pergola. New AC unit being installed. Spend time relaxing in the hot tub. No HOA fees. Excellent location. Minutes to I-4 and 95, shopping, medical center, restaurants, Daytona Speedway, Daytona Beach airport, Embry Riddle Aeronautical University and the "Worlds Most Famous Beach". Call today for an appointment to view this great home!
Location
State FL
County Volusia
Community Ridgecrest Sub Un 2
Zoning 02R1A1
Rooms
Other Rooms Great Room, Inside Utility
Interior
Interior Features Solid Surface Counters, Solid Wood Cabinets
Heating Central
Cooling Central Air
Flooring Tile
Fireplace false
Appliance Dishwasher, Disposal, Dryer, Ice Maker, Kitchen Reverse Osmosis System, Microwave, Range, Refrigerator, Washer
Exterior
Exterior Feature Fence, French Doors, Irrigation System
Garage Spaces 1.0
Fence Wood
Utilities Available Electricity Connected, Sewer Connected, Water Connected
Waterfront false
Roof Type Shingle
Attached Garage true
Garage true
Private Pool No
Building
Lot Description Paved
Entry Level One
Foundation Slab
Lot Size Range 0 to less than 1/4
Sewer Public Sewer
Water Public
Architectural Style Contemporary
Structure Type Block, Stucco
New Construction false
Construction Status Financing
Schools
Elementary Schools Turie T. Small Elem
Middle Schools Campbell Middle
High Schools Mainland High School
Others
Pets Allowed Yes
Senior Community No
Ownership Fee Simple
Acceptable Financing Cash, Conventional, FHA, Special Funding, VA Loan
Listing Terms Cash, Conventional, FHA, Special Funding, VA Loan
Special Listing Condition None
Read Less

© 2024 My Florida Regional MLS DBA Stellar MLS. All Rights Reserved.
Bought with STELLAR NON-MEMBER OFFICE
GET MORE INFORMATION





