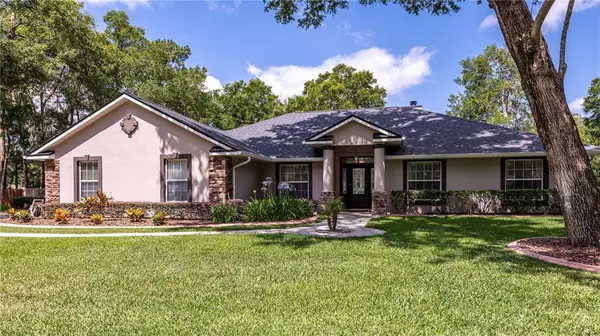For more information regarding the value of a property, please contact us for a free consultation.
4930 SE 44TH CIR Ocala, FL 34480
Want to know what your home might be worth? Contact us for a FREE valuation!

Our team is ready to help you sell your home for the highest possible price ASAP
Key Details
Sold Price $510,000
Property Type Single Family Home
Sub Type Single Family Residence
Listing Status Sold
Purchase Type For Sale
Square Footage 2,128 sqft
Price per Sqft $239
Subdivision Dalton Woods
MLS Listing ID OM639019
Sold Date 06/17/22
Bedrooms 3
Full Baths 2
Construction Status Financing
HOA Fees $40/ann
HOA Y/N Yes
Year Built 2001
Annual Tax Amount $2,701
Lot Size 0.670 Acres
Acres 0.67
Lot Dimensions 185x158
Property Description
Do not hesitate because this "BEAUTY” will not last long. Come take a peek at this renovated, four bedroom, two bath, office home nestled on an oversized lot and located in one of the most sought out subdivisions ”Dalton Woods.” As you step through the front door you will not be disappointed. The cathedral ceilings give you that open feeling. You cannot help but notice the real wood burning fireplace and the beautiful wood floors. The kitchen adorns stainless steel appliances, a beautiful waterfall countertop, tile floors and wood cabinets. The split plan offers a little extra privacy for the master bedroom. You can’t help but fall in love with the new master en suite with its freestanding deep soaking tub, walk in shower, marble counters and its spa ambience.. This home is equipped with an office… so if you need to work from home you are just steps away!
The LARGE backyard and pool area is a great space for entertaining or just to enjoy a nice quiet day by the pool.
Roof replaced -4/2021
A/C unit replaced- 8/ 2018
Pool re- marcite- 2/2022
Master en suite redone- 5/2021
2 Bedroom carpet replaced- 5/2022
Kitchen counters- 6/2020
This is a must see! Call today to schedule your private showing.
Location
State FL
County Marion
Community Dalton Woods
Zoning R1
Interior
Interior Features Cathedral Ceiling(s), Ceiling Fans(s), Kitchen/Family Room Combo, Open Floorplan, Split Bedroom, Stone Counters, Window Treatments
Heating Electric
Cooling Central Air
Flooring Carpet, Ceramic Tile, Wood
Fireplace true
Appliance Microwave, Range, Refrigerator
Exterior
Exterior Feature Fence, Irrigation System
Garage Spaces 2.0
Pool In Ground
Community Features Gated
Utilities Available Cable Available, Electricity Connected, Phone Available, Public, Street Lights, Water Connected
Waterfront false
Roof Type Shingle
Attached Garage false
Garage true
Private Pool Yes
Building
Story 1
Entry Level One
Foundation Slab
Lot Size Range 1/2 to less than 1
Sewer Public Sewer
Water Public
Structure Type Block, Stone
New Construction false
Construction Status Financing
Others
Pets Allowed Yes
Senior Community No
Ownership Fee Simple
Monthly Total Fees $40
Acceptable Financing Cash, Conventional
Membership Fee Required Required
Listing Terms Cash, Conventional
Special Listing Condition None
Read Less

© 2024 My Florida Regional MLS DBA Stellar MLS. All Rights Reserved.
Bought with IT'S ALL ABOUT YOU...REAL ESTA
GET MORE INFORMATION

Licensed Realtor & Loan Officer | License ID: 3424579
+1(813) 252-0449 | santos@epique.me




