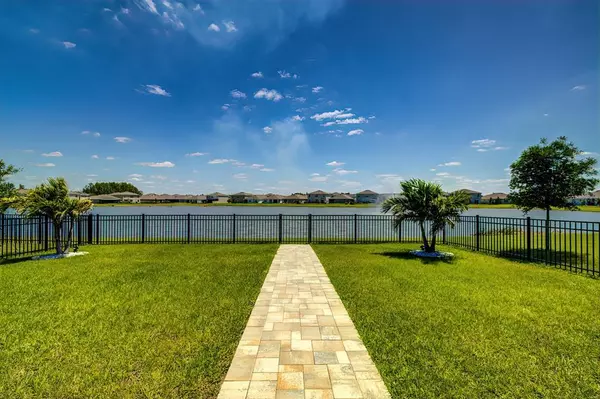For more information regarding the value of a property, please contact us for a free consultation.
2948 STORYBROOK PRESERVE DR Odessa, FL 33556
Want to know what your home might be worth? Contact us for a FREE valuation!

Our team is ready to help you sell your home for the highest possible price ASAP
Key Details
Sold Price $629,900
Property Type Single Family Home
Sub Type Single Family Residence
Listing Status Sold
Purchase Type For Sale
Square Footage 2,605 sqft
Price per Sqft $241
Subdivision Preserve
MLS Listing ID T3367613
Sold Date 07/01/22
Bedrooms 5
Full Baths 3
Construction Status Appraisal,Financing,Inspections
HOA Fees $71/mo
HOA Y/N Yes
Originating Board Stellar MLS
Year Built 2020
Annual Tax Amount $4,395
Lot Size 6,534 Sqft
Acres 0.15
Property Description
STUNNING home with an amazing water view and beautiful upgrades! Original owner and well maintained, this two-story home (block construction on both levels) is located in The Preserve! Practically brand new built in 2020, offering 5-bedrooms+office, upstairs bonus area, 3-bathrooms, with just over 2,600 htd sq ft of living space. If you need a bedroom and full bathroom downstairs this home has it! Master bedroom suite & the remaining secondary bedrooms are upstairs plus a game/bonus room with a closet that could become the 6th bedroom. Enjoy morning coffee from the comfort of your covered front porch or private backyard screened in lanai with gorgeous sunrises over the calming water. As you enter the home, you are greeted by an open foyer and instantly invited into a FLEXROOM that can be used as an office/study or converted into an additional bedroom with the installation of French doors and a closet! The modern kitchen has a sleek center island with shiplap and bar seating, a CUSTOM UPGRADED deep walk-in pantry with custom door, wood shelving, and plenty of storage space! Enjoy top of the line SAMSUNG stainless steel appliances; to include the FAMILY HUB Refrigerator, smooth cooktop range, over the range microwave, granite countertops, stainless double basin sink, and plenty of eat in space. There is enough room to appreciate family meals together in combined dining area. Sliders from the dining area lead to the covered lanai with gorgeous pavers, ceiling fan, and unique custom bar area with mini fridge. All screened in lanai furniture plus custom built bar on wheels w/ mini fridge are included. Take note of your HUGE fenced in backyard with lush grass and mature palms, while taking in the serene water views and relaxing sounds from the lovely fountain. Plenty of room for a pool, bounce house or playground. An iron gate offers access to the water via a long paver walkway from your lanai. Back inside, the great room is perfect for entertaining as it overlooks the kitchen area and includes lovely views of the water. On the lower level you’ll find a full bathroom with tub/shower combo and a nice size bedroom with abundant closet space. Perfect set up for an in law or house guest. Custom iron railing staircase leads to a BONUS ROOM with window and separate closet – a perfect place for fun, crafts, and movies! Laundry room boasts custom decorative glass door, tile floors, washer/dryer, plenty of storage and shelving. Upstairs, the ensuite master bedroom very spacious and comfortable, with plush carpeting and plenty of natural light throughout. Enter the luxurious master bath, which includes dual vanities, separate toilet area as well as two large walk-in closets, one of which has a window. All three secondary bedrooms are generously sized with abundant walk-in closet space, plush carpeting, amazing water views and an abundance of natural lighting. The secondary bathroom is light and airy, with dual vanity sinks, tub/shower combo with tile and separate toilet area. There is plenty of storage in the hallways throughout the house. Two car garage features textured floors, overhead storage rack space and water softener. Hurricane shutters are included. The Preserve is a beautiful community that offers its residents resort like amenities that include two pools, a fitness centers, sports field, dog park, basketball court, pocket parks and direct access to the Suncoast Biking Trail. Low monthly HOA fees and does NOT require FLOOD INSURANCE.
Location
State FL
County Pasco
Community Preserve
Zoning MPUD
Rooms
Other Rooms Bonus Room, Den/Library/Office
Interior
Interior Features Ceiling Fans(s), Eat-in Kitchen, High Ceilings, Kitchen/Family Room Combo, Living Room/Dining Room Combo, Open Floorplan, Solid Wood Cabinets, Stone Counters, Thermostat, Vaulted Ceiling(s), Walk-In Closet(s)
Heating Central
Cooling Central Air
Flooring Carpet, Laminate, Tile
Fireplace false
Appliance Dishwasher, Dryer, Microwave, Range, Refrigerator, Washer, Water Softener
Laundry Inside, Laundry Room
Exterior
Exterior Feature Fence, Lighting, Rain Gutters, Sidewalk, Sliding Doors
Garage Driveway
Garage Spaces 2.0
Fence Other, Vinyl
Community Features Deed Restrictions, Fitness Center, Park, Playground, Pool, Sidewalks
Utilities Available Cable Available, Electricity Connected, Sewer Connected, Street Lights, Water Connected
Amenities Available Basketball Court, Clubhouse, Fitness Center, Park, Playground, Pool, Recreation Facilities, Trail(s)
Waterfront false
View Y/N 1
View Water
Roof Type Shingle
Parking Type Driveway
Attached Garage true
Garage true
Private Pool No
Building
Lot Description Sidewalk
Story 2
Entry Level Two
Foundation Slab
Lot Size Range 0 to less than 1/4
Sewer Public Sewer
Water Public
Structure Type Block, Stucco
New Construction false
Construction Status Appraisal,Financing,Inspections
Schools
Elementary Schools Odessa Elementary
Middle Schools Seven Springs Middle-Po
High Schools J.W. Mitchell High-Po
Others
Pets Allowed Yes
HOA Fee Include Pool, Pool, Recreational Facilities
Senior Community No
Ownership Fee Simple
Monthly Total Fees $71
Acceptable Financing Cash, Conventional, FHA, VA Loan
Membership Fee Required Required
Listing Terms Cash, Conventional, FHA, VA Loan
Special Listing Condition None
Read Less

© 2024 My Florida Regional MLS DBA Stellar MLS. All Rights Reserved.
Bought with KELLER WILLIAMS REALTY NEW TAMPA
GET MORE INFORMATION





