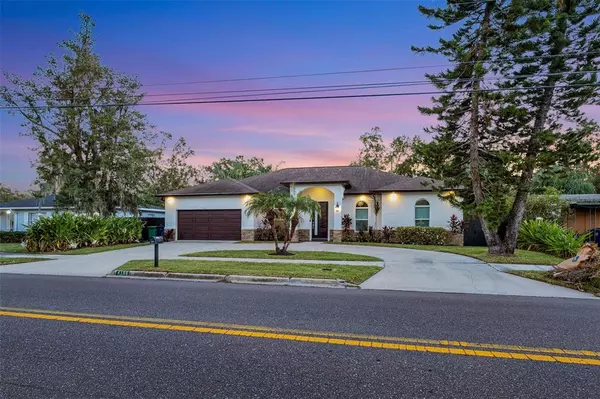For more information regarding the value of a property, please contact us for a free consultation.
4106 W EUCLID AVE Tampa, FL 33629
Want to know what your home might be worth? Contact us for a FREE valuation!

Our team is ready to help you sell your home for the highest possible price ASAP
Key Details
Sold Price $985,000
Property Type Single Family Home
Sub Type Single Family Residence
Listing Status Sold
Purchase Type For Sale
Square Footage 2,174 sqft
Price per Sqft $453
Subdivision Bel Mar Rev Unit 5
MLS Listing ID T3410145
Sold Date 11/15/22
Bedrooms 3
Full Baths 2
Half Baths 1
HOA Y/N No
Originating Board Stellar MLS
Year Built 2015
Annual Tax Amount $9,046
Lot Size 8,712 Sqft
Acres 0.2
Lot Dimensions 78 x 110
Property Description
Welcome to this Custom, One-Story home, located on a large lot in the desirable South Tampa! Spacious circle driveway greets you with plenty of parking for guests and an additional 2-car garage. Walk through the oversized door into the dining area with its Chic Chandelier and added Custom Bar great for any occasion. Stunning interior embraces you with hardwood floors, 10ft ceilings and an open floor plan, leading into kitchen or living area. Kitchen includes quartz countertops, newly added trimming around cabinets, stainless steel appliances and a breakfast nook. Ceramic tile flooring has been redone and finished with sealant protection (10year warranty.) Living room has, built in surround sound, and triple sliding patio doors that lead to a one of a kind, Oasis backyard! The, spacious and private, screened in Pool/Spa & Bar outside entertaining area was added in 2020. Backyard has several areas to relax with two tv mounts, two fans, along with a Sonos Surround System controlled by phone for utmost enjoyment. A fire pit has been installed adjacent to the pool, with sitting area, and new gas line. Outside Bar Area is customized with outdoor kitchen and amenities. Recently extended fence and mature palm trees landscape the yard for additional privacy. Storage and walkways created on each side of the house utilizing entire backyard for recreation. Master bedroom allows access to pool area. Master bath has his and her sinks, water room, and large shower heads with large walk-in by California Closets. Two additional guest rooms each with brand new carpets, and office located on opposite side of home. Entire house has been freshly painted, inside and outside. Smart home powered by Brilliant with voice or phone control. Laundry room by California Closets. Some additional features include double pane/hurricane windows, alarm with motion sensors, surveillance - security cameras on all four corners of house, prewired for ADT alarm service, irrigation system, LED energy efficient lighting throughout, and exterior lighting. Close driving distance to Bayshore, Downtown, Macdill AF Base, Tampa Int'l Airport, and St Petersburg.
Location
State FL
County Hillsborough
Community Bel Mar Rev Unit 5
Zoning RS-60
Rooms
Other Rooms Den/Library/Office
Interior
Interior Features Ceiling Fans(s), Eat-in Kitchen, High Ceilings, Kitchen/Family Room Combo, Open Floorplan, Smart Home, Solid Wood Cabinets, Split Bedroom, Stone Counters, Walk-In Closet(s)
Heating Central, Electric
Cooling Central Air
Flooring Carpet, Ceramic Tile, Wood
Fireplace false
Appliance Dishwasher, Disposal, Dryer, Exhaust Fan, Microwave, Range, Refrigerator, Washer
Exterior
Exterior Feature Dog Run, Irrigation System, Lighting, Outdoor Grill, Outdoor Kitchen, Rain Gutters, Sidewalk, Sliding Doors, Sprinkler Metered, Storage
Garage Spaces 2.0
Fence Fenced
Pool Lighting, Salt Water, Tile
Utilities Available Cable Connected, Electricity Connected, Public, Water Connected
Roof Type Shingle
Porch Deck, Enclosed, Patio, Rear Porch, Screened
Attached Garage true
Garage true
Private Pool Yes
Building
Entry Level One
Foundation Slab
Lot Size Range 0 to less than 1/4
Sewer Public Sewer
Water Public
Structure Type Block, Stucco
New Construction false
Schools
Elementary Schools Anderson-Hb
Middle Schools Madison-Hb
High Schools Robinson-Hb
Others
Senior Community No
Ownership Fee Simple
Special Listing Condition None
Read Less

© 2025 My Florida Regional MLS DBA Stellar MLS. All Rights Reserved.
Bought with RE/MAX METRO
GET MORE INFORMATION
Realtor Area Leader & Licensed Loan Officer | License ID: 3424579
+1(407) 734-0203 | santos@epique.me




