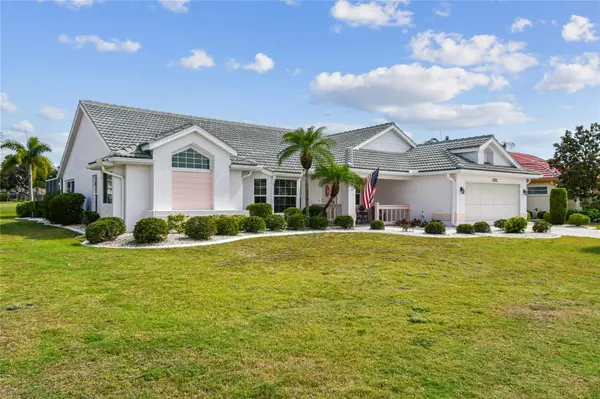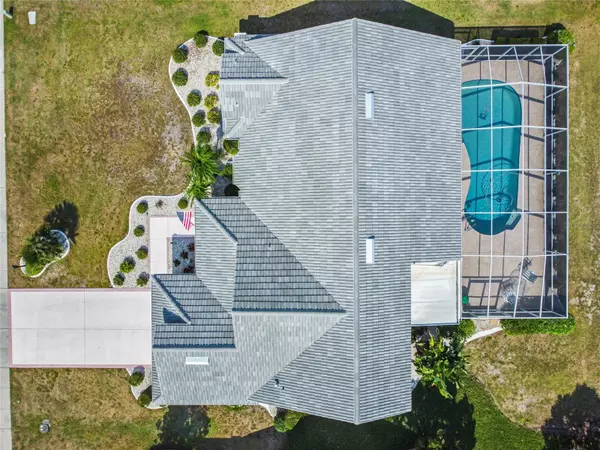For more information regarding the value of a property, please contact us for a free consultation.
2213 WESTMINSTER MANOR LN #253 Sun City Center, FL 33573
Want to know what your home might be worth? Contact us for a FREE valuation!

Our team is ready to help you sell your home for the highest possible price ASAP
Key Details
Sold Price $475,000
Property Type Single Family Home
Sub Type Single Family Residence
Listing Status Sold
Purchase Type For Sale
Square Footage 1,973 sqft
Price per Sqft $240
Subdivision Sun City Center Unit 253 Ph
MLS Listing ID T3436584
Sold Date 06/16/23
Bedrooms 2
Full Baths 2
Construction Status Other Contract Contingencies
HOA Fees $27/ann
HOA Y/N Yes
Originating Board Stellar MLS
Year Built 1992
Annual Tax Amount $3,139
Lot Size 0.270 Acres
Acres 0.27
Lot Dimensions 80x147
Property Description
This amazing pool home has an absolutely stunning view of a glistening blue pond and hole 10 of the Renaissance golf course. You'll love everything about this beauty which has a brand new tile roof! New solar panels for the pool are being installed May 15th at a cost of $6200.00. This home comes completely furnished and outfitted with southern-tropical style furniture and it is move-in ready. It even comes with an adorable golf cart. It's located in a Renaissance optional homeowners association so you have the option of paying very minimal fees for all that Sun City Center has to offer. This home is cozy and welcoming, with a front porch that is perfect for a quiet evening with friends and a rear, covered porch with newer casement window pass-throughs to the breakfast area, so there's no walking long distances to bring food in from the barbecue grill. The rear porch also has heavy-duty canvas covers that can be attached to enclose the porch while you are away. Life is easy with this pleasingly shaped pool with rounded edges and a pretty, pink flamingo on the pool floor. The pool is where you'll want to hang out with family and friends. It's just the right size too with built-in steps to easily get in and out. The kitchen and baths all have granite countertops and the entire home is bright, light, and cheery. There are big sets of sliding glass doors in the master bedroom and dining room that lead to the enclosed Florida Room with two more sets of newer sliding glass doors to the pool area. The whole house opens up to the outdoors so that you can enjoy the beautiful Florida weather. There's so much to discover in Sun City Center with its amazing facilities, pools, and clubs just waiting for you to enjoy. Between Sarasota and Tampa, it is the perfect location for a convenient ride to airports, great shopping, dining, and professional entertainment. With easy access to award-winning, sandy beaches, this is the best of all worlds, but without the stress of big city life. Leave it all behind and enjoy your new life here in one of Florida's most affordable 55 and better communities!
Location
State FL
County Hillsborough
Community Sun City Center Unit 253 Ph
Zoning PD-MU
Rooms
Other Rooms Den/Library/Office
Interior
Interior Features Ceiling Fans(s), Stone Counters, Walk-In Closet(s)
Heating Central, Electric
Cooling Central Air
Flooring Carpet, Tile, Vinyl
Furnishings Furnished
Fireplace false
Appliance Dishwasher, Dryer, Electric Water Heater, Microwave, Range, Refrigerator, Washer
Exterior
Exterior Feature Irrigation System, Sliding Doors
Parking Features Garage Door Opener
Garage Spaces 2.0
Pool Gunite, Heated, Screen Enclosure, Solar Heat
Community Features Clubhouse, Deed Restrictions, Fitness Center, Golf Carts OK, Golf, Pool, Special Community Restrictions, Tennis Courts
Utilities Available BB/HS Internet Available, Cable Connected, Electricity Connected, Public, Sewer Connected, Water Connected
Amenities Available Clubhouse, Fitness Center, Pickleball Court(s), Pool, Recreation Facilities, Shuffleboard Court, Spa/Hot Tub, Tennis Court(s)
View Y/N 1
View Golf Course, Water
Roof Type Tile
Attached Garage true
Garage true
Private Pool Yes
Building
Story 1
Entry Level One
Foundation Slab
Lot Size Range 1/4 to less than 1/2
Sewer Public Sewer
Water Public
Structure Type Block, Stucco
New Construction false
Construction Status Other Contract Contingencies
Others
Pets Allowed Yes
HOA Fee Include Pool, Management, Recreational Facilities
Senior Community Yes
Pet Size Extra Large (101+ Lbs.)
Ownership Fee Simple
Monthly Total Fees $33
Acceptable Financing Cash, Conventional
Membership Fee Required Required
Listing Terms Cash, Conventional
Num of Pet 2
Special Listing Condition None
Read Less

© 2025 My Florida Regional MLS DBA Stellar MLS. All Rights Reserved.
Bought with RE/MAX REALTY UNLIMITED
GET MORE INFORMATION
Realtor Area Leader & Licensed Loan Officer | License ID: 3424579
+1(407) 734-0203 | santos@epique.me




