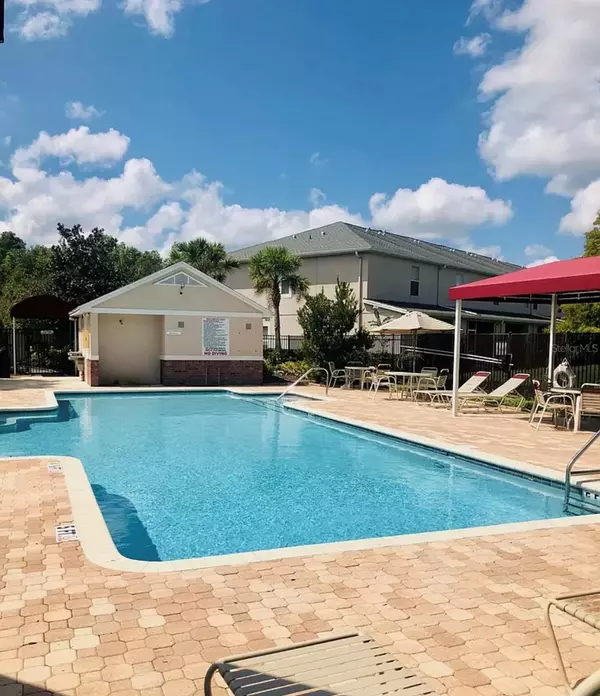For more information regarding the value of a property, please contact us for a free consultation.
16334 ROLLINGBROOK DR Odessa, FL 33556
Want to know what your home might be worth? Contact us for a FREE valuation!

Our team is ready to help you sell your home for the highest possible price ASAP
Key Details
Sold Price $267,095
Property Type Townhouse
Sub Type Townhouse
Listing Status Sold
Purchase Type For Sale
Square Footage 1,240 sqft
Price per Sqft $215
Subdivision Swan View Twnhms
MLS Listing ID O6115034
Sold Date 07/06/23
Bedrooms 2
Full Baths 2
Half Baths 1
HOA Fees $192/mo
HOA Y/N Yes
Originating Board Stellar MLS
Year Built 2005
Annual Tax Amount $2,601
Lot Size 1,306 Sqft
Acres 0.03
Property Description
End unit townhome right across from the pool in a gated community! 2 bedrooms and 2 1/2 bathrooms - Impeccable...unit is move-in ready! There is surround sound throughout, stainless steel appliances, and the washer/dryer are included. Light and bright with crown molding and a screened in porch. Bedrooms are spacious and HOA fees are very low! Great location off of SR 54 just a couple of minutes from the Veteran's Expressway.
Location
State FL
County Pasco
Community Swan View Twnhms
Zoning MPUD
Rooms
Other Rooms Attic, Great Room, Storage Rooms
Interior
Interior Features Ceiling Fans(s), Living Room/Dining Room Combo, Master Bedroom Upstairs, Solid Wood Cabinets, Split Bedroom, Thermostat, Walk-In Closet(s), Window Treatments
Heating Central, Electric
Cooling Central Air
Flooring Carpet, Ceramic Tile, Laminate
Furnishings Unfurnished
Fireplace false
Appliance Dishwasher, Disposal, Dryer, Electric Water Heater, Exhaust Fan, Ice Maker, Microwave, Range, Refrigerator, Washer
Laundry Inside, Laundry Closet, Upper Level
Exterior
Exterior Feature Irrigation System, Sliding Doors, Storage
Garage Assigned, Guest
Community Features Buyer Approval Required, Community Mailbox, Deed Restrictions, Gated
Utilities Available BB/HS Internet Available, Cable Available, Electricity Available, Sewer Available, Water Available
Amenities Available Gated, Maintenance, Pool
Waterfront false
View Trees/Woods
Roof Type Shingle
Parking Type Assigned, Guest
Attached Garage false
Garage false
Private Pool No
Building
Lot Description Conservation Area, Landscaped, Paved
Entry Level Two
Foundation Slab
Lot Size Range 0 to less than 1/4
Sewer Public Sewer
Water Public
Architectural Style Traditional
Structure Type Block, Stucco, Wood Frame
New Construction false
Schools
Elementary Schools Bexley Elementary School
Middle Schools Charles S. Rushe Middle-Po
High Schools Sunlake High School-Po
Others
Pets Allowed Number Limit, Size Limit
HOA Fee Include Pool, Maintenance Grounds, Pool
Senior Community No
Pet Size Small (16-35 Lbs.)
Ownership Fee Simple
Monthly Total Fees $192
Acceptable Financing Cash, Conventional, FHA, USDA Loan, VA Loan
Membership Fee Required Required
Listing Terms Cash, Conventional, FHA, USDA Loan, VA Loan
Num of Pet 2
Special Listing Condition None
Read Less

© 2024 My Florida Regional MLS DBA Stellar MLS. All Rights Reserved.
Bought with EXP REALTY LLC
GET MORE INFORMATION





