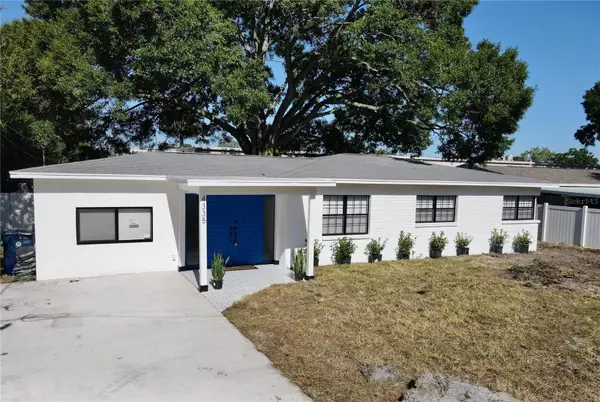For more information regarding the value of a property, please contact us for a free consultation.
4335 S COOLIDGE AVE Tampa, FL 33611
Want to know what your home might be worth? Contact us for a FREE valuation!

Our team is ready to help you sell your home for the highest possible price ASAP
Key Details
Sold Price $570,000
Property Type Single Family Home
Sub Type Single Family Residence
Listing Status Sold
Purchase Type For Sale
Square Footage 1,711 sqft
Price per Sqft $333
Subdivision Manhattan Manor Rev
MLS Listing ID T3441752
Sold Date 07/21/23
Bedrooms 4
Full Baths 2
Construction Status Appraisal,Financing,Inspections
HOA Y/N No
Originating Board Stellar MLS
Year Built 1954
Annual Tax Amount $5,349
Lot Size 8,276 Sqft
Acres 0.19
Lot Dimensions 74x110
Property Description
Get ready to fall in love with your dream home! This stunning, fully renovated South Tampa property is a true gem offering modern luxury and unbeatable comfort. With a brand new kitchen that boasts state-of-the-art matching Samsung appliances, including a refrigerator, dishwasher, electric range, and microwave, meal preparation has never been easier. Plus, you'll never have to worry about running out of hot water with the tankless water heater and laundry day is a breeze with the new washer and dryer. While the open concept design creates a warm and welcoming atmosphere that's perfect for entertaining, the beautiful modern bathrooms are the perfect place to relax and unwind after a long day. With a huge fenced in backyard and newly poured double wide concrete driveway, you'll have plenty of space for all of your indoor and activities. Best of all, this magnificent home is just a stone's throw away from waterfront dining, close proximity to Gandy bridge to St. Pete, 12 minute drive to Downtown Tampa, and 15 minutes from Tampa International airport. Don't miss your chance to make this dream home your own-schedule a private tour today!
Location
State FL
County Hillsborough
Community Manhattan Manor Rev
Zoning RS-60
Interior
Interior Features Open Floorplan, Solid Surface Counters
Heating Central, Electric
Cooling Central Air
Flooring Tile, Vinyl
Fireplace false
Appliance Dishwasher, Dryer, Microwave, Range, Refrigerator, Tankless Water Heater, Washer
Exterior
Exterior Feature Irrigation System
Utilities Available Public
Roof Type Shingle
Garage false
Private Pool No
Building
Story 1
Entry Level One
Foundation Slab
Lot Size Range 0 to less than 1/4
Sewer Public Sewer
Water Public
Structure Type Block
New Construction false
Construction Status Appraisal,Financing,Inspections
Others
Senior Community No
Ownership Fee Simple
Acceptable Financing Cash, Conventional, VA Loan
Listing Terms Cash, Conventional, VA Loan
Special Listing Condition None
Read Less

© 2025 My Florida Regional MLS DBA Stellar MLS. All Rights Reserved.
Bought with MCNALLY REAL ESTATE GROUP LLC
GET MORE INFORMATION
Realtor Area Leader & Licensed Loan Officer | License ID: 3424579
+1(407) 734-0203 | santos@epique.me




