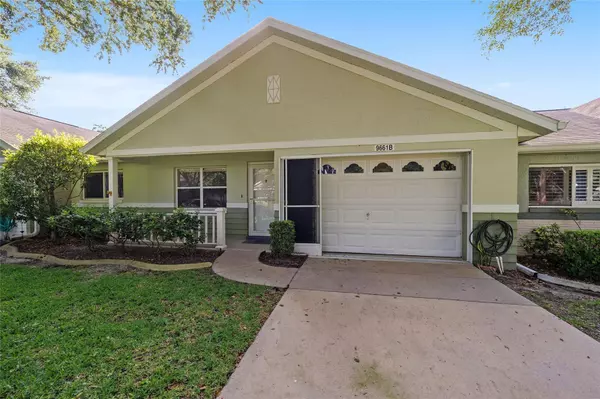For more information regarding the value of a property, please contact us for a free consultation.
9661 SW 95TH CT #B Ocala, FL 34481
Want to know what your home might be worth? Contact us for a FREE valuation!

Our team is ready to help you sell your home for the highest possible price ASAP
Key Details
Sold Price $205,000
Property Type Single Family Home
Sub Type Villa
Listing Status Sold
Purchase Type For Sale
Square Footage 1,412 sqft
Price per Sqft $145
Subdivision On Top Of The World
MLS Listing ID OM659732
Sold Date 07/28/23
Bedrooms 2
Full Baths 2
Construction Status No Contingency
HOA Fees $407/mo
HOA Y/N Yes
Originating Board Stellar MLS
Land Lease Amount 50.0
Year Built 1997
Annual Tax Amount $644
Property Description
This popular Delphina has impeccable curb appeal and is located on a quiet, tree-lined street in Crescent Ridge at On Top of the World. This home features 2 bedrooms, 2 bathrooms, and a 1.5 car garage. The kitchen features a center island and has a crisp, clean look with white cabinets and white appliances. This is a "no carpet" home with laminate floors in the great room and bedrooms and tile set on the diagonal in the kitchen and family room. The lanai has been enclosed with vinyl windows, a perfect 3 seasons room and the backyard is partially fenced. The covered patio is the perfect spot for grilling or storing a golf cart. Home features a newer HVAC (2021). Crescent Ridge is convenient to the amenities at the Arbors and the Health and Rec Center including indoor and outdoor pools, bocce ball, pickle ball, fitness rooms, golf, and so much more.
Location
State FL
County Marion
Community On Top Of The World
Zoning PUD
Interior
Interior Features Ceiling Fans(s), Kitchen/Family Room Combo, Master Bedroom Main Floor, Walk-In Closet(s)
Heating Electric
Cooling Central Air
Flooring Ceramic Tile, Laminate
Fireplace false
Appliance Dishwasher, Disposal, Dryer, Range, Refrigerator, Washer
Laundry In Garage
Exterior
Exterior Feature Irrigation System
Parking Features Oversized
Garage Spaces 1.0
Community Features Association Recreation - Owned, Buyer Approval Required, Clubhouse, Community Mailbox, Deed Restrictions, Fitness Center, Gated, Golf Carts OK, Golf, Irrigation-Reclaimed Water, Park, Playground, Pool, Racquetball, Restaurant, Special Community Restrictions, Tennis Courts
Utilities Available BB/HS Internet Available, Electricity Connected, Natural Gas Connected, Sewer Connected, Water Connected
Amenities Available Basketball Court, Clubhouse, Fence Restrictions, Fitness Center, Gated, Golf Course, Maintenance, Park, Pickleball Court(s), Playground, Pool, Racquetball, Recreation Facilities, Shuffleboard Court, Spa/Hot Tub, Storage, Tennis Court(s), Trail(s)
Roof Type Shingle
Attached Garage true
Garage true
Private Pool No
Building
Lot Description In County, Private, Paved, Private
Entry Level One
Foundation Slab
Lot Size Range Non-Applicable
Sewer Private Sewer
Water Private
Structure Type Block, Concrete, Stucco
New Construction false
Construction Status No Contingency
Others
Pets Allowed Yes
HOA Fee Include Guard - 24 Hour, Pool, Insurance, Internet, Maintenance Structure, Maintenance Grounds, Pool, Private Road, Recreational Facilities, Sewer
Senior Community Yes
Ownership Fee Simple
Monthly Total Fees $407
Acceptable Financing Cash, Conventional
Membership Fee Required Required
Listing Terms Cash, Conventional
Special Listing Condition None
Read Less

© 2024 My Florida Regional MLS DBA Stellar MLS. All Rights Reserved.
Bought with ON TOP OF THE WORLD REAL EST
GET MORE INFORMATION

Licensed Realtor & Loan Officer | License ID: 3424579
+1(813) 252-0449 | santos@epique.me




