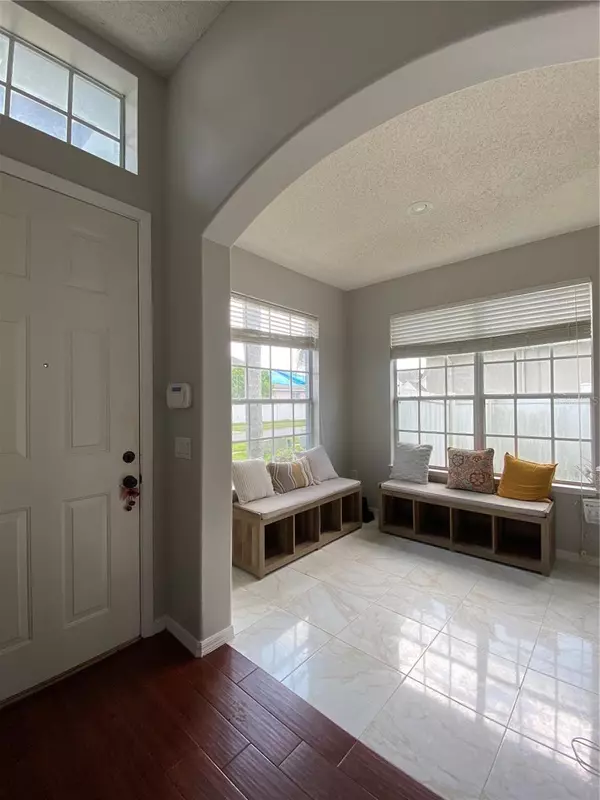For more information regarding the value of a property, please contact us for a free consultation.
1207 DARNABY WAY Orlando, FL 32824
Want to know what your home might be worth? Contact us for a FREE valuation!

Our team is ready to help you sell your home for the highest possible price ASAP
Key Details
Sold Price $398,000
Property Type Single Family Home
Sub Type Single Family Residence
Listing Status Sold
Purchase Type For Sale
Square Footage 1,621 sqft
Price per Sqft $245
Subdivision Harbor Lakes 50 77
MLS Listing ID O6131649
Sold Date 10/25/23
Bedrooms 3
Full Baths 2
HOA Fees $80/mo
HOA Y/N Yes
Originating Board Stellar MLS
Year Built 2002
Annual Tax Amount $2,499
Lot Size 6,534 Sqft
Acres 0.15
Property Description
SELLER AGREES TO PAYOFF EXISTING SOLAR PANEL LOAN AT CLOSING WITH THE PROCEEDS FROM THE SALE OF 1207 DARNABY WAY. This magnificent Home is complete with Solar Panels installed through Permitting in 2019. Welcome to your opportunity to purchase a Home with a pond view! Upon entering this Home you will find feel the warmth of the tile flooring on your feet throughout the entire Home. This Home brings a sense of accomplishment as you walk through the front mudroom (greeting area) into the Kitchen. From the Kitchen you will find an Open floor plan as the Dining Room / Living Room combination sends excitement through your veins. There are 3 Bedrooms in total along with 2 full Bathrooms. The community itself is gated with a Pool, Playground, speed bumps to keep vehicles from travelling quickly as well as beautiful landscaping throughout. You will find grocery stores, restaurants, shopping, major highways (the 417, the 528 and the Turnpike), Orlando MCO Airport and more close in proximity.
Location
State FL
County Orange
Community Harbor Lakes 50 77
Zoning P-D
Rooms
Other Rooms Attic
Interior
Interior Features Ceiling Fans(s), Living Room/Dining Room Combo, Master Bedroom Main Floor, Open Floorplan, Thermostat, Walk-In Closet(s)
Heating Electric
Cooling Central Air
Flooring Ceramic Tile
Fireplace false
Appliance Convection Oven, Dishwasher, Disposal, Dryer, Electric Water Heater, Microwave, Range, Refrigerator, Washer
Laundry Inside, Laundry Room
Exterior
Exterior Feature Hurricane Shutters, Sidewalk, Sliding Doors
Garage Spaces 2.0
Community Features Community Mailbox
Utilities Available Cable Available, Electricity Connected, Fiber Optics, Phone Available, Solar, Water Connected
Amenities Available Gated, Playground, Pool
Waterfront true
Waterfront Description Pond
View Y/N 1
View Water
Roof Type Shingle
Porch Covered, Front Porch, Rear Porch
Attached Garage true
Garage true
Private Pool No
Building
Lot Description Sidewalk, Paved
Entry Level One
Foundation Slab
Lot Size Range 0 to less than 1/4
Sewer Public Sewer
Water Public
Structure Type Block, Concrete, Stucco
New Construction false
Schools
Elementary Schools Meadow Woods Elem
Middle Schools Meadow Wood Middle
High Schools Cypress Creek High
Others
Pets Allowed Breed Restrictions
HOA Fee Include Pool
Senior Community No
Ownership Fee Simple
Monthly Total Fees $80
Acceptable Financing Cash, Conventional, FHA, VA Loan
Membership Fee Required Required
Listing Terms Cash, Conventional, FHA, VA Loan
Special Listing Condition None
Read Less

© 2024 My Florida Regional MLS DBA Stellar MLS. All Rights Reserved.
Bought with LOVELAND PROPERTIES
GET MORE INFORMATION

Licensed Realtor & Loan Officer | License ID: 3424579
+1(813) 252-0449 | santos@epique.me




