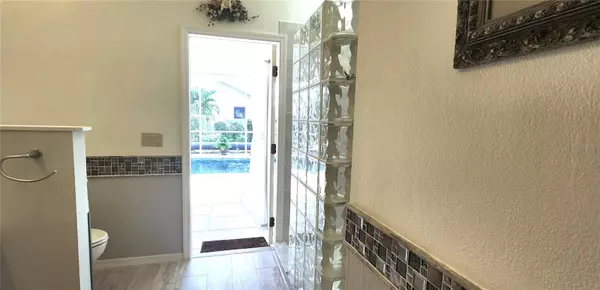For more information regarding the value of a property, please contact us for a free consultation.
343 GLADSTONE BLVD Englewood, FL 34223
Want to know what your home might be worth? Contact us for a FREE valuation!

Our team is ready to help you sell your home for the highest possible price ASAP
Key Details
Sold Price $594,900
Property Type Single Family Home
Sub Type Single Family Residence
Listing Status Sold
Purchase Type For Sale
Square Footage 1,952 sqft
Price per Sqft $304
Subdivision Englewood Isles Sub
MLS Listing ID N6129761
Sold Date 04/30/24
Bedrooms 3
Full Baths 2
HOA Fees $10/ann
HOA Y/N Yes
Originating Board Stellar MLS
Year Built 1989
Annual Tax Amount $2,308
Lot Size 10,018 Sqft
Acres 0.23
Property Description
MOTIVATED! Price Reduction!
Welcome to this Elegant Custom Home with three bedrooms, two baths, salt water pool and many modern upgrades. From the road you can see the well manicured lawn and mature landscape that includes fruit trees and palms, and a newly painted exterior. Enter through the double front door and you will see the openness of the 18.5 vaulted ceilings in the main rooms and the rest of the interior boasts 10 foot ceilings. Combine this with the attention to detail, porcelain tile and window treatments makes this home stand out above the rest and shows as move in ready. Window treatments include beautiful Bahama Shutters, Half Moon Bahama Shutters and Accordion Shutters. A dining room awaits you for a wonderful entertainment setting and a sitting room that opens up to the Lanai all there to entertain your guests. The kitchen has new soft closing cabinets and creates the perfect atmosphere for your personal preparation or preparing to entertain. Off the kitchen we find a Breakfast Nook for your morning coffee or open the door to the Lanai and sit by the pool and enjoy the sunrise and the birds. The functional living room by the Breakfst nook and kitchen is a space to relax and enjoy the comforts of your new home. This split floor plan offers a large master bedroom with porcelain tile, a walk in closet, a modern bathroom and a private door that leads to the pool. The two guest bedrom wing also has a modern bathroom and has its own door to the pool area, allowing your guests comfort and privacy. Each guest room has a walk in closet. The pool has been resurfaced and the concrete patio recently sealed. The Lanai has additional storage built in, TV stand and cable accesability, grilling area and electrical and water hook up for your imagination. Maybe a Hot Tub or Outdoor Wet Bar? Storage is abundant in the laundry room, garage, fully plywood attic that spans the home and a storage shed in an enclosed area on the side of the home.
Looking for Storm protection? Storm Smart Shutters on seven openings, five are motorized and two are accordian with locks. Garage door is hurricane proof and well as the exterior entrance from the garage and Metal shutters for the remaining windows.
This beautiful home qualifies for membership to the Englewood Garden Beach Club with an application to the club. Centrally located between the four beaches of Manasota key, there is a boat ramp and kayak accessibility for all your adventures. Just 2.7 Miles to the newly renovated Dearborn street for restaurants, shops, festivals, concerts, car shows and the popular Thursday Farmers market. Englewood hosts many family owned Restaurants and small shops. Venice to the North has many shops and restaurants also. So much to enjoy in this area!
Englewood Isles has a Marina with Sailboat access. These slips, when available, can be Leased or purchased.
So Much more to know about this home , Come see it for yourself!
Location
State FL
County Sarasota
Community Englewood Isles Sub
Zoning RSF2
Interior
Interior Features Ceiling Fans(s), High Ceilings, Primary Bedroom Main Floor, Thermostat, Vaulted Ceiling(s), Walk-In Closet(s), Window Treatments
Heating Electric
Cooling Central Air
Flooring Ceramic Tile, Tile
Fireplace false
Appliance Dishwasher, Disposal, Dryer, Electric Water Heater, Microwave, Range, Refrigerator, Washer
Exterior
Exterior Feature Hurricane Shutters, Irrigation System, Lighting, Rain Gutters, Shade Shutter(s), Sidewalk, Sliding Doors, Storage
Garage Spaces 2.0
Pool Deck, Heated, In Ground, Lighting, Outside Bath Access, Salt Water, Screen Enclosure
Utilities Available Cable Connected, Electricity Connected, Sewer Connected, Sprinkler Well, Water Connected
Roof Type Tile
Porch Screened
Attached Garage true
Garage true
Private Pool Yes
Building
Entry Level One
Foundation Block, Slab
Lot Size Range 0 to less than 1/4
Sewer Public Sewer
Water Public
Structure Type Block
New Construction false
Schools
Elementary Schools Englewood Elementary
Middle Schools L.A. Ainger Middle
High Schools Lemon Bay High
Others
Pets Allowed Cats OK, Dogs OK
HOA Fee Include None
Senior Community No
Ownership Fee Simple
Monthly Total Fees $10
Acceptable Financing Cash, Conventional, FHA, VA Loan
Membership Fee Required Required
Listing Terms Cash, Conventional, FHA, VA Loan
Special Listing Condition None
Read Less

© 2025 My Florida Regional MLS DBA Stellar MLS. All Rights Reserved.
Bought with RE/MAX ALLIANCE GROUP
GET MORE INFORMATION
Realtor Area Leader & Licensed Loan Officer | License ID: 3424579
+1(407) 734-0203 | santos@epique.me




