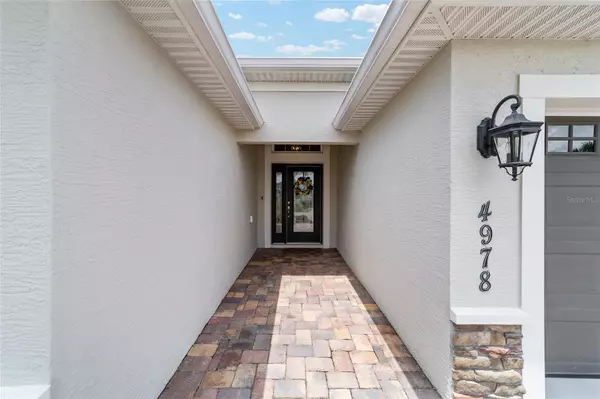For more information regarding the value of a property, please contact us for a free consultation.
4978 BELTED KINGFISHER DR Oxford, FL 34484
Want to know what your home might be worth? Contact us for a FREE valuation!

Our team is ready to help you sell your home for the highest possible price ASAP
Key Details
Sold Price $361,250
Property Type Single Family Home
Sub Type Single Family Residence
Listing Status Sold
Purchase Type For Sale
Square Footage 1,916 sqft
Price per Sqft $188
Subdivision Lakeside Landings
MLS Listing ID G5085175
Sold Date 10/01/24
Bedrooms 3
Full Baths 2
HOA Fees $198/qua
HOA Y/N Yes
Originating Board Stellar MLS
Year Built 2018
Annual Tax Amount $2,894
Lot Size 7,840 Sqft
Acres 0.18
Property Description
Welcome to this pristine residence in the sought-after, gated community of Lakeside Landings in Central Florida. Built in 2018, this immaculate 3-bedroom, 2-bath home radiates modern elegance and offers a fresh, like-new experience. From the moment you arrive, you'll be greeted by the tropical charm of palm trees, lush landscaping, and a brick paver driveway. Rain gutters and decorative brick accents enhance the home's curb appeal, complemented by a spacious two-car garage.
As you step through the beautiful lead glass door with a matching sidelight, you enter a foyer featuring a coat closet and tile flooring throughout the main living areas—eliminating the need for carpet. The open-concept design seamlessly connects the large living area with high ceilings to the kitchen and dining space, ideal for both casual living and entertaining. The kitchen is a chef's delight with stainless steel appliances, quartz countertops, Coffee Bean Cabinets, and a stylish tile backsplash that enhances its upscale appeal.
The expansive primary bedroom is a serene retreat, highlighted by a tray ceiling with a fan and ample natural light, complemented by Hand Scraped Engineered Flooring. The ensuite bathroom boasts a walk-in Roman shower, dual sinks with quartz countertops, a linen closet, and a spacious walk-in closet.
The guest wing, accessible through a pocket door, includes two generously sized bedrooms with high ceilings—one featuring a tray ceiling—and a guest bathroom with a quartz countertop and an additional pocket door for added privacy.
Convenience is key with a laundry room off the kitchen, featuring a deep sink and extra cabinets and drawers for storage. The covered, screened lanai provides a perfect space to enjoy morning coffee or evening relaxation, equipped with Sun Block Shades, a ceiling fan, and a cable connection for outdoor entertainment.
The two-car garage features a painted floor for a polished look and includes pull-down stairs to access the attic. A Water Filtration System ensures high-quality water throughout the home.
Residents of Lakeside Landings benefit from a maintenance-free lifestyle, with lawn care, landscaping, and pest control managed by the HOA. The community offers a wealth of recreational opportunities, including a resort-style pool with a waterfall and hot tub, lighted tennis and pickleball courts, a putting green, and a clubhouse with a ballroom, fitness center, billiards room, and a card/game room. Additionally, you'll have access to nearby Lake Miona for beach outings, fishing, and kayaking.
Located just minutes from The Villages Community, you'll enjoy nightly live entertainment, diverse dining options, abundant shopping, and championship golf courses. Don't miss out on this gorgeous, move-in-ready home. Schedule your showing today and discover the Ammendities of Lakeside Landings!
Location
State FL
County Sumter
Community Lakeside Landings
Zoning RES
Interior
Interior Features Ceiling Fans(s), High Ceilings, Living Room/Dining Room Combo, Open Floorplan, Primary Bedroom Main Floor, Solid Surface Counters, Split Bedroom, Thermostat, Tray Ceiling(s), Walk-In Closet(s)
Heating Heat Pump
Cooling Central Air
Flooring Ceramic Tile, Hardwood
Fireplace false
Appliance Dishwasher, Disposal, Dryer, Electric Water Heater, Microwave, Range, Refrigerator, Washer, Water Filtration System
Laundry Inside, Laundry Room, Washer Hookup
Exterior
Exterior Feature Irrigation System, Private Mailbox, Rain Gutters, Sidewalk
Garage Spaces 2.0
Utilities Available BB/HS Internet Available, Cable Available, Cable Connected, Electricity Available, Electricity Connected, Phone Available, Sewer Available, Sewer Connected, Underground Utilities, Water Available, Water Connected
Roof Type Shingle
Attached Garage true
Garage true
Private Pool No
Building
Entry Level One
Foundation Slab
Lot Size Range 0 to less than 1/4
Sewer Public Sewer
Water Public
Structure Type Block,Stucco
New Construction false
Schools
Elementary Schools Wildwood Elementary
Middle Schools Wildwood Middle
High Schools Wildwood High
Others
Pets Allowed Yes
Senior Community No
Ownership Fee Simple
Monthly Total Fees $325
Membership Fee Required Required
Special Listing Condition None
Read Less

© 2025 My Florida Regional MLS DBA Stellar MLS. All Rights Reserved.
Bought with NEXTHOME SALLY LOVE REAL ESTATE
GET MORE INFORMATION
Realtor Area Leader & Licensed Loan Officer | License ID: 3424579
+1(407) 734-0203 | santos@epique.me




